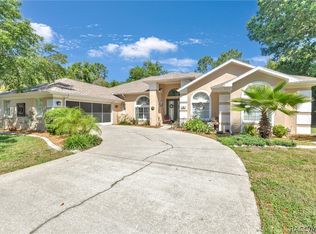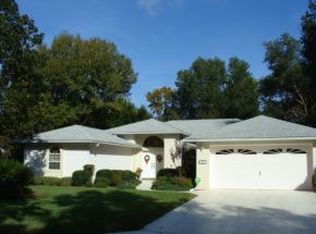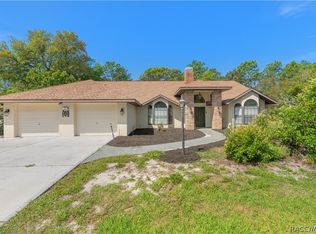Sold for $375,000 on 03/10/23
$375,000
38 Hawthorne Ct, Homosassa, FL 34446
3beds
1,768sqft
Single Family Residence
Built in 1998
0.28 Acres Lot
$352,900 Zestimate®
$212/sqft
$2,053 Estimated rent
Home value
$352,900
$335,000 - $371,000
$2,053/mo
Zestimate® history
Loading...
Owner options
Explore your selling options
What's special
Marvelous 3/2/2 pool home on quiet cul-de-sac location in Cypress Village of Sugarmill Woods. Recently remodeled using high-end finishes it features: an open floorplan centered around the marvelous kitchen with wood cabinets, granite counters, stainless steel appliances, and an island w/ seating. Overlooking the pool the dining area comes with matching build-ins; triple sliders to the lanai and a fireplace are the focal points in the great room. The spacious main suite has access to the lanai, too. Enjoy time in the elegant bath with a free- standing tub, dual vanity and a large step-in shower with seating. The split bedroom plan with a little hallway allows privacy for the 2 secondary bedrooms; the bathroom shows off the large shower and has access to the screened pool and lanai. The fenced backyard is overlooking the greenbelt and the yard is nicely landscaped, extended driveway for plenty of parking. And a brand-new roof in 2022 as well as a new AC in 2017 tick off the last boxes! Located close to Suncoast Pkwy and shopping this stunning home is move in ready!
Zillow last checked: 8 hours ago
Listing updated: March 13, 2023 at 09:17am
Listed by:
Margit Barth 352-220-0466,
Coldwell Banker Investors Realty
Bought with:
Greatertampa Member
Suncoast Tampa Association Member
Source: Realtors Association of Citrus County,MLS#: 821108 Originating MLS: Realtors Association of Citrus County
Originating MLS: Realtors Association of Citrus County
Facts & features
Interior
Bedrooms & bathrooms
- Bedrooms: 3
- Bathrooms: 2
- Full bathrooms: 2
Bedroom
- Level: Main
- Dimensions: 12.00 x 12.50
Bedroom
- Level: Main
- Dimensions: 11.00 x 11.00
Primary bathroom
- Features: Master Suite
- Level: Main
- Dimensions: 17.00 x 12.00
Bathroom
- Level: Main
- Dimensions: 10.00 x 5.00
Dining room
- Level: Main
- Dimensions: 12.00 x 11.00
Garage
- Level: Main
- Dimensions: 20.00 x 19.50
Great room
- Level: Main
- Dimensions: 19.00 x 16.00
Kitchen
- Level: Main
- Dimensions: 12.00 x 12.00
Screened porch
- Level: Main
- Dimensions: 26.00 x 9.00
Heating
- Central, Electric, Heat Pump
Cooling
- Central Air
Appliances
- Included: Built-In Oven, Convection Oven, Dryer, Dishwasher, Electric Cooktop, Electric Oven, Disposal, Microwave, Refrigerator, Range Hood, Water Heater, Washer
- Laundry: Laundry - Living Area, Laundry Tub
Features
- Attic, Breakfast Bar, Bathtub, Dual Sinks, Eat-in Kitchen, Fireplace, High Ceilings, Main Level Primary, Primary Suite, Open Floorplan, Pull Down Attic Stairs, Stone Counters, Split Bedrooms, Separate Shower, Tub Shower, Updated Kitchen, Vaulted Ceiling(s), Walk-In Closet(s), First Floor Entry, Programmable Thermostat, Sliding Glass Door(s)
- Flooring: Ceramic Tile, Laminate, Wood
- Doors: Sliding Doors
- Windows: Double Pane Windows
- Attic: Pull Down Stairs
- Has fireplace: Yes
- Fireplace features: Wood Burning
Interior area
- Total structure area: 2,272
- Total interior livable area: 1,768 sqft
Property
Parking
- Total spaces: 2
- Parking features: Attached, Concrete, Driveway, Garage, Garage Door Opener
- Attached garage spaces: 2
Features
- Levels: One
- Stories: 1
- Exterior features: Sprinkler/Irrigation, Landscaping, Rain Gutters, Concrete Driveway
- Pool features: Concrete, In Ground, Pool Equipment, Pool, Screen Enclosure
- Fencing: Dog Run,Partial
Lot
- Size: 0.28 Acres
- Features: Cul-De-Sac, Flat
Details
- Parcel number: 1563232
- Zoning: PDR
- Special conditions: Standard,Listed As-Is
Construction
Type & style
- Home type: SingleFamily
- Architectural style: Mediterranean,One Story
- Property subtype: Single Family Residence
Materials
- Stucco
- Foundation: Block, Slab
- Roof: Asphalt,Shingle,Ridge Vents
Condition
- New construction: No
- Year built: 1998
Utilities & green energy
- Sewer: Public Sewer
- Water: Public
- Utilities for property: High Speed Internet Available, Underground Utilities
Community & neighborhood
Security
- Security features: Smoke Detector(s)
Community
- Community features: Clubhouse, Community Pool, Golf, Putting Green, Shopping, Tennis Court(s)
Location
- Region: Homosassa
- Subdivision: Sugarmill Woods - Cypress Village
HOA & financial
HOA
- Has HOA: Yes
- HOA fee: $110 annually
- Services included: Legal/Accounting
- Association name: Cyprees Cove Poa
- Association phone: 352-382-1900
Other
Other facts
- Listing terms: Cash,Conventional,VA Loan
- Road surface type: Paved
Price history
| Date | Event | Price |
|---|---|---|
| 3/10/2023 | Sold | $375,000-2.6%$212/sqft |
Source: | ||
| 2/11/2023 | Pending sale | $385,000$218/sqft |
Source: | ||
| 2/6/2023 | Listed for sale | $385,000+175%$218/sqft |
Source: | ||
| 5/2/2012 | Sold | $140,000-6%$79/sqft |
Source: | ||
| 2/17/2012 | Listed for sale | $149,000$84/sqft |
Source: Coldwell Banker Investors Realty of Citrus County, Inc. #353832 | ||
Public tax history
| Year | Property taxes | Tax assessment |
|---|---|---|
| 2024 | $3,613 +119.7% | $271,149 +97.4% |
| 2023 | $1,645 +7.7% | $137,394 +3.2% |
| 2022 | $1,527 +4.2% | $133,072 +3% |
Find assessor info on the county website
Neighborhood: Sugarmill Woods
Nearby schools
GreatSchools rating
- 6/10Lecanto Primary SchoolGrades: PK-5Distance: 7.1 mi
- 5/10Lecanto Middle SchoolGrades: 6-8Distance: 7.2 mi
- 5/10Lecanto High SchoolGrades: 9-12Distance: 7 mi
Schools provided by the listing agent
- Elementary: Lecanto Primary
- Middle: Lecanto Middle
- High: Lecanto High
Source: Realtors Association of Citrus County. This data may not be complete. We recommend contacting the local school district to confirm school assignments for this home.

Get pre-qualified for a loan
At Zillow Home Loans, we can pre-qualify you in as little as 5 minutes with no impact to your credit score.An equal housing lender. NMLS #10287.
Sell for more on Zillow
Get a free Zillow Showcase℠ listing and you could sell for .
$352,900
2% more+ $7,058
With Zillow Showcase(estimated)
$359,958

