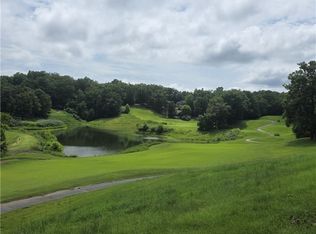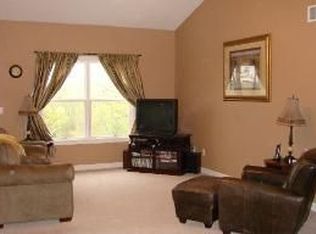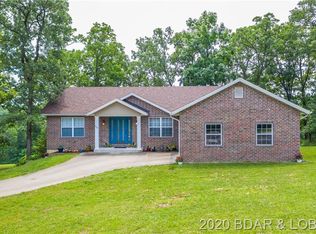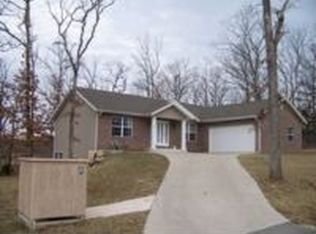Sold
Price Unknown
38 Highline Rd, Lake Ozark, MO 65049
4beds
3,170sqft
Single Family Residence
Built in 2016
-- sqft lot
$589,500 Zestimate®
$--/sqft
$2,914 Estimated rent
Home value
$589,500
$513,000 - $678,000
$2,914/mo
Zestimate® history
Loading...
Owner options
Explore your selling options
What's special
Coastal Craftsman Charm with Golf Course Views! This beautifully designed 4BR, 3BA home offers main-level living on a flat, private lot in a sought-after location. The gourmet kitchen features custom cabinetry, coffee bar, pantry, built-in buffet, and a large quartz island—perfect for entertaining. The open floorplan is filled with natural light, highlighted by a stunning cupola in the living room. The lower level offers a spacious family room, kitchenette, and a huge storage area. Enjoy outdoor living on the covered deck with panoramic views of the 13th hole at The Ridge Golf Course or relax on the covered patio. The fenced backyard provides privacy and is ideal for kids or pets. Additional highlights include sleek modern finishes, exquisite lighting, and a maintenance-free exterior. This home blends timeless elegance with contemporary style—don't miss your opportunity to own a piece of golf course living at its finest!
Zillow last checked: 8 hours ago
Listing updated: 8 hours ago
Listed by:
Annamarie Hopkins 573-544-3587,
Ozark Realty
Bought with:
Member Nonmls
NONMLS
Source: JCMLS,MLS#: 10070135
Facts & features
Interior
Bedrooms & bathrooms
- Bedrooms: 4
- Bathrooms: 3
- Full bathrooms: 3
Primary bedroom
- Level: Main
- Area: 202.64 Square Feet
- Dimensions: 13.6 x 14.9
Bedroom 2
- Level: Main
- Area: 165.88 Square Feet
- Dimensions: 11.6 x 14.3
Bedroom 3
- Level: Lower
- Area: 184.5 Square Feet
- Dimensions: 12.3 x 15
Bedroom 4
- Level: Lower
- Area: 195 Square Feet
- Dimensions: 13 x 15
Bonus room
- Level: Main
- Area: 127.82 Square Feet
- Dimensions: 7.7 x 16.6
Family room
- Level: Lower
- Area: 400.15 Square Feet
- Dimensions: 15.1 x 26.5
Kitchen
- Level: Main
- Area: 264 Square Feet
- Dimensions: 12.11 x 21.8
Laundry
- Level: Main
- Area: 49.77 Square Feet
- Dimensions: 7 x 7.11
Living room
- Level: Main
- Area: 352.64 Square Feet
- Dimensions: 15.2 x 23.2
Other
- Description: Kitchenette
- Level: Lower
- Area: 91.84 Square Feet
- Dimensions: 11.2 x 8.2
Heating
- Heat Pump
Cooling
- Central Air
Appliances
- Included: Dishwasher, Disposal, Dryer, Microwave, Refrigerator, Washer
Features
- Walk-In Closet(s)
- Basement: Walk-Out Access,Full
- Has fireplace: No
- Fireplace features: None
Interior area
- Total structure area: 3,170
- Total interior livable area: 3,170 sqft
- Finished area above ground: 1,585
- Finished area below ground: 1,585
Property
Parking
- Details: Main
Features
- Fencing: Fenced
Lot
- Dimensions: 100 x 130 x 87 x 124
- Features: On Golf Course
Details
- Parcel number: 101702500000005001019
Construction
Type & style
- Home type: SingleFamily
- Property subtype: Single Family Residence
Materials
- Other
Condition
- Year built: 2016
Utilities & green energy
- Sewer: Public Sewer
- Water: Public
Community & neighborhood
Location
- Region: Lake Ozark
- Subdivision: Seasons Ridge
HOA & financial
HOA
- Has HOA: Yes
- HOA fee: $681 annually
Price history
| Date | Event | Price |
|---|---|---|
| 5/27/2025 | Sold | -- |
Source: | ||
| 4/23/2025 | Pending sale | $615,000$194/sqft |
Source: | ||
| 4/23/2025 | Contingent | $615,000$194/sqft |
Source: | ||
| 4/21/2025 | Listed for sale | $615,000+5.1%$194/sqft |
Source: | ||
| 2/14/2025 | Sold | -- |
Source: Agent Provided Report a problem | ||
Public tax history
Tax history is unavailable.
Neighborhood: 65049
Nearby schools
GreatSchools rating
- NALeland O. Mills Elementary SchoolGrades: K-2Distance: 1 mi
- 8/10Osage Middle SchoolGrades: 6-8Distance: 5.1 mi
- 7/10Osage High SchoolGrades: 9-12Distance: 5.2 mi



