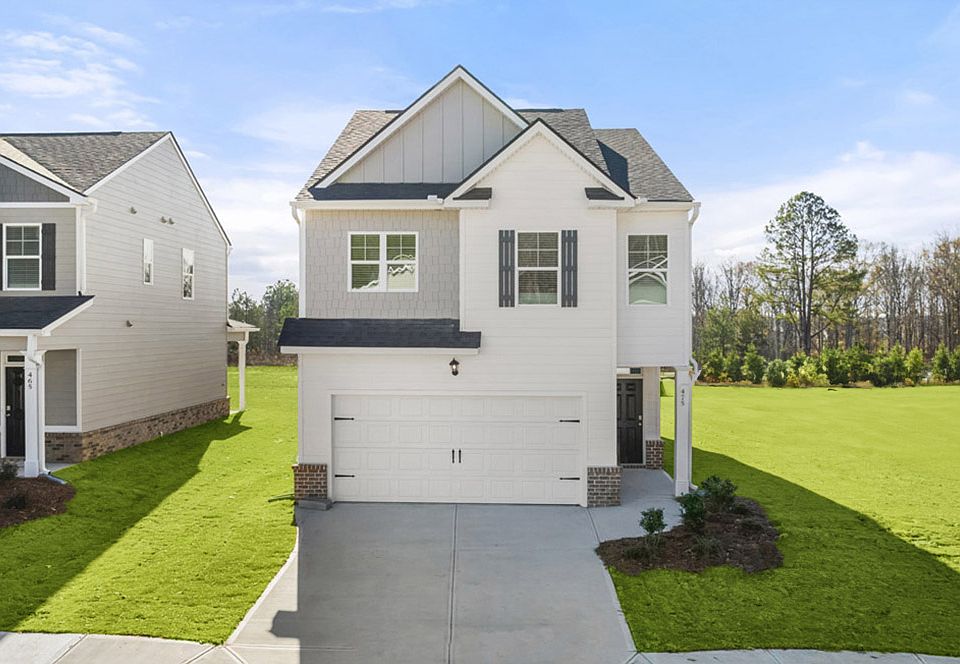The Rachel floorplan at Willowbrooke offers 3 bedrooms and 2.5 bathrooms across two spacious stories. With a single-car garage, this thoughtfully designed home provides both comfort and convenience.
The open-concept main level centers around a bright, inviting family room that seamlessly flows into the breakfast area and well-appointed kitchen-perfect for everyday living and entertaining. The kitchen features modern finishes and plenty of counter space, while large windows throughout fill the home with natural light. A rear patio extends your living space outdoors, ideal for enjoying morning coffee or evening relaxation.
Upstairs, you'll find all three bedrooms, including a private primary suite complete with a walk-in closet and ensuite bath. The conveniently located laundry room adds ease to your daily routine, while the secondary bedrooms offer plenty of space and comfort for family or guests.
And you will never be too far from home with Home Is Connected.® Your new home is built with an industry-leading suite of smart home products that keep you connected with the people and place you value most.
New construction
$325,590
38 Holland Cv, Bethlehem, GA 30620
3beds
1,360sqft
Single Family Residence
Built in 2025
-- sqft lot
$-- Zestimate®
$239/sqft
$-- HOA
What's special
Modern finishesLarge windowsBright inviting family roomWell-appointed kitchenWalk-in closetRear patioPrivate primary suite
This home is based on the Rachel plan.
Call: (762) 900-3244
- 4 days |
- 28 |
- 0 |
Zillow last checked: October 21, 2025 at 01:29am
Listing updated: October 21, 2025 at 01:29am
Listed by:
D.R. Horton
Source: DR Horton
Travel times
Schedule tour
Select your preferred tour type — either in-person or real-time video tour — then discuss available options with the builder representative you're connected with.
Facts & features
Interior
Bedrooms & bathrooms
- Bedrooms: 3
- Bathrooms: 3
- Full bathrooms: 2
- 1/2 bathrooms: 1
Interior area
- Total interior livable area: 1,360 sqft
Property
Parking
- Total spaces: 1
- Parking features: Garage
- Garage spaces: 1
Features
- Levels: 2.0
- Stories: 2
Construction
Type & style
- Home type: SingleFamily
- Property subtype: Single Family Residence
Condition
- New Construction
- New construction: Yes
- Year built: 2025
Details
- Builder name: D.R. Horton
Community & HOA
Community
- Subdivision: WillowBrook
Location
- Region: Bethlehem
Financial & listing details
- Price per square foot: $239/sqft
- Date on market: 10/21/2025
About the community
WillowBrook is located in Bethlehem, Georgia, known as the little town under the star. The local post office has become infamous, as many bring holiday cards every season in order to get the cancellation with greetings from Bethlehem. This new home community is tucked away just one mile to Hwy 316 with easy access to shopping at Barrow Crossing including Target, Belk and Publix. Plus, Athens is just a short drive away and is a haven for college sports enthusiasts and those seeking a diverse and eclectic music and performing arts scene, not to mention an array of noteworthy restaurants for foodies. Residents at Willow brooke can also enjoy the outdoors and getting to know neighbors with community pickleball courts, playground and pavilion.Cottage-inspired homes will offer both single-level living and traditional two-story plans. Plus all of our designs are built for today's modern lifestyles, featuring open concept living and casual dining. Kitchens include space for bar stool seating and home cooks will enjoy the beauty and function of quartz countertops, stainless-steel appliances and modern cabinetry for ease of hosting family and entertaining friends.Our homes also come equipped with smart home technology, letting you control everything from lighting to temperature from the convenience of your smart device.
Source: DR Horton

