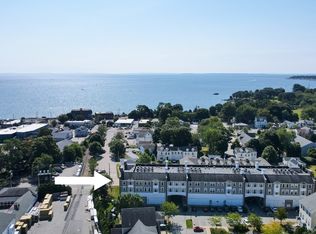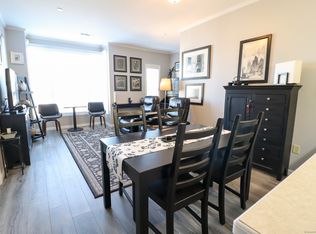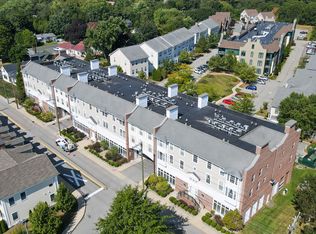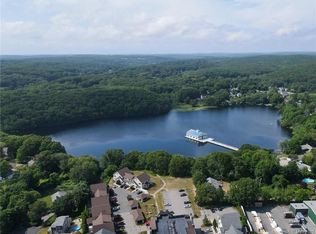Sold for $262,000 on 09/26/25
$262,000
38 Hope Street #1208, East Lyme, CT 06357
2beds
1,071sqft
Condominium
Built in 2015
-- sqft lot
$266,300 Zestimate®
$245/sqft
$2,178 Estimated rent
Home value
$266,300
$234,000 - $304,000
$2,178/mo
Zestimate® history
Loading...
Owner options
Explore your selling options
What's special
Enjoy coastal lifestyle in downtown Niantic! This two bedroom, two bathroom, second floor, one-level condo has been freshly painted and carpeted. Tall ceilings, natural light and plenty of closest space. Unit includes a stackable washer/dryer and an updated tankless water heater. Located minutes from the beach, boardwalk, restaurants, shops and seasonal farmer's market. Condo campus includes assigned parking space and additional visitor parking, garden beds and additional storage room. Please note this is an 80% Workforce-Affordable Housing Unit, strict income limits apply. This unit is an 80% Workforce Affordable Housing Unit. Please see enclosed application for income requirements, see attached for instructions and contact information. Max income for 1 occupant is $61,768, 2 occupants is $70,592, 3 occupants is $79,416, 4 is $88,240, 5 is $95,299 and 6 is $102,358. Conventional loan must be used. Agent related to owner.
Zillow last checked: 8 hours ago
Listing updated: September 27, 2025 at 05:09am
Listed by:
Sara M. Venditto 860-608-5742,
William Pitt Sotheby's Int'l 860-434-2400
Bought with:
Hanna Swanson, RES.0810067
Real Broker CT, LLC
Source: Smart MLS,MLS#: 24122148
Facts & features
Interior
Bedrooms & bathrooms
- Bedrooms: 2
- Bathrooms: 2
- Full bathrooms: 2
Primary bedroom
- Features: High Ceilings, Bedroom Suite, Stall Shower, Wall/Wall Carpet
- Level: Main
- Area: 194.04 Square Feet
- Dimensions: 15.4 x 12.6
Bedroom
- Features: High Ceilings, Walk-In Closet(s), Wall/Wall Carpet
- Level: Main
- Area: 161.32 Square Feet
- Dimensions: 14.8 x 10.9
Bathroom
- Features: High Ceilings, Full Bath, Tub w/Shower
- Level: Main
Kitchen
- Features: High Ceilings, Granite Counters
- Level: Main
- Area: 85.36 Square Feet
- Dimensions: 8.8 x 9.7
Living room
- Features: High Ceilings, Combination Liv/Din Rm, Vinyl Floor
- Level: Main
- Area: 193.5 Square Feet
- Dimensions: 12.9 x 15
Heating
- Forced Air, Bottle Gas
Cooling
- Central Air
Appliances
- Included: Oven/Range, Range Hood, Refrigerator, Dishwasher, Washer, Dryer, Gas Water Heater, Tankless Water Heater
- Laundry: Main Level
Features
- Elevator, Smart Thermostat
- Basement: None
- Attic: None
- Has fireplace: No
Interior area
- Total structure area: 1,071
- Total interior livable area: 1,071 sqft
- Finished area above ground: 1,071
Property
Parking
- Total spaces: 1
- Parking features: None, Off Street, Assigned
Accessibility
- Accessibility features: Accessible Bath, Multiple Entries/Exits, Roll-In Shower
Features
- Stories: 1
- Exterior features: Sidewalk, Rain Gutters, Garden, Lighting
Lot
- Features: Level
Details
- Additional structures: Gazebo
- Parcel number: 2643196
- Zoning: Per Town
Construction
Type & style
- Home type: Condo
- Architectural style: Ranch
- Property subtype: Condominium
Materials
- Vinyl Siding
Condition
- New construction: No
- Year built: 2015
Details
- Builder model: Greenwich
Utilities & green energy
- Sewer: Public Sewer
- Water: Public
- Utilities for property: Cable Available
Community & neighborhood
Community
- Community features: Near Public Transport, Golf, Library
Location
- Region: Niantic
- Subdivision: Niantic
HOA & financial
HOA
- Has HOA: Yes
- HOA fee: $75 monthly
- Amenities included: Elevator(s), Gardening Area, Guest Parking, Management
- Services included: Maintenance Grounds, Trash, Snow Removal, Pest Control, Road Maintenance
Price history
| Date | Event | Price |
|---|---|---|
| 9/26/2025 | Sold | $262,000$245/sqft |
Source: | ||
| 9/16/2025 | Pending sale | $262,000$245/sqft |
Source: | ||
| 8/29/2025 | Listed for sale | $262,000+16.4%$245/sqft |
Source: | ||
| 6/30/2017 | Sold | $225,000$210/sqft |
Source: | ||
Public tax history
| Year | Property taxes | Tax assessment |
|---|---|---|
| 2025 | $3,870 +6.3% | $138,180 |
| 2024 | $3,641 +5.9% | $138,180 |
| 2023 | $3,438 +4.4% | $138,180 |
Find assessor info on the county website
Neighborhood: Niantic
Nearby schools
GreatSchools rating
- 9/10Niantic Center SchoolGrades: K-4Distance: 0.4 mi
- 8/10East Lyme Middle SchoolGrades: 5-8Distance: 1.9 mi
- 9/10East Lyme High SchoolGrades: 9-12Distance: 3 mi

Get pre-qualified for a loan
At Zillow Home Loans, we can pre-qualify you in as little as 5 minutes with no impact to your credit score.An equal housing lender. NMLS #10287.
Sell for more on Zillow
Get a free Zillow Showcase℠ listing and you could sell for .
$266,300
2% more+ $5,326
With Zillow Showcase(estimated)
$271,626


