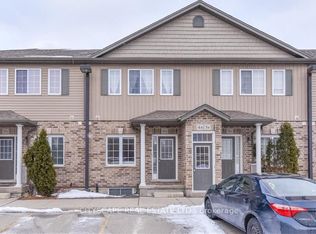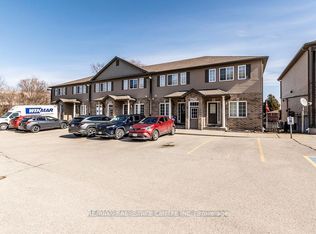Sold for $375,000 on 01/24/25
C$375,000
38 Howe Dr #2B, Kitchener, ON N2E 0E3
1beds
690sqft
Row/Townhouse, Residential, Townhouse, Condominium
Built in 2010
-- sqft lot
$-- Zestimate®
C$543/sqft
$-- Estimated rent
Home value
Not available
Estimated sales range
Not available
Not available
Loading...
Owner options
Explore your selling options
What's special
Absolutely Stunning Newly Renovated One Bedroom Unit Located in Sought After Neighborhood in Laurentian Hills. This Unit Offers An Open Concept Spacious Layout With Gorgeous Finishes Throughout. Upgraded Kitchen, Quartz Countertops & Backsplash, Brand New Stainless Steel Appliances, LED Pot Lights Throughout, and Freshly Painted. Enjoy a Large Bedroom, Spacious Bathroom, and Lots of Storage. The Walk-Out Leads to a Private Terrace with Green Space and...bonus...BBQs are allowed! This Place Is Great For First Time Buyers or Landlords. Located conveniently close to All Amenities and just minutes to the Highways. It's More Than Just A Condo... It's A Lifestyle.
Zillow last checked: 8 hours ago
Listing updated: August 20, 2025 at 12:16pm
Listed by:
Abdallah Elkassis, Salesperson,
ROYAL LEPAGE SIGNATURE REALTY
Source: ITSO,MLS®#: 40681258Originating MLS®#: Cornerstone Association of REALTORS®
Facts & features
Interior
Bedrooms & bathrooms
- Bedrooms: 1
- Bathrooms: 1
- Full bathrooms: 1
- Main level bathrooms: 1
- Main level bedrooms: 1
Other
- Level: Main
- Area: 12.63
- Dimensions: 3.66 X 3.45 X
Bathroom
- Features: 4-Piece
- Level: Main
- Dimensions: X X
Kitchen
- Level: Main
- Area: 12.51
- Dimensions: 4.6 X 2.72 X
Laundry
- Level: Main
- Area: 4.67
- Dimensions: 2.67 X 1.75 X
Living room
- Level: Main
- Area: 8.83
- Dimensions: 3.94 X 2.24 X
Heating
- Forced Air, Natural Gas
Cooling
- Central Air, Other
Appliances
- Included: Built-in Microwave, Dryer, Refrigerator, Stove
- Laundry: In-Suite
Features
- Other
- Basement: None
- Has fireplace: No
Interior area
- Total structure area: 690
- Total interior livable area: 690 sqft
- Finished area above ground: 690
Property
Parking
- Total spaces: 1
- Parking features: Asphalt, Exclusive, No Driveway Parking, Outside/Surface/Open
- Uncovered spaces: 1
Features
- Patio & porch: Terrace
- Frontage type: East
Lot
- Features: Urban, Other
Details
- Parcel number: 235110002
- Zoning: Residential
Construction
Type & style
- Home type: Townhouse
- Architectural style: Stacked Townhouse
- Property subtype: Row/Townhouse, Residential, Townhouse, Condominium
- Attached to another structure: Yes
Materials
- Brick, Vinyl Siding
- Roof: Asphalt Shing
Condition
- 6-15 Years
- New construction: No
- Year built: 2010
Utilities & green energy
- Sewer: Sewer (Municipal)
- Water: Municipal
Community & neighborhood
Location
- Region: Kitchener
HOA & financial
HOA
- Has HOA: Yes
- HOA fee: C$214 monthly
- Amenities included: BBQs Permitted, Parking
- Services included: Insurance, Common Elements, Parking
Price history
| Date | Event | Price |
|---|---|---|
| 1/24/2025 | Sold | C$375,000C$543/sqft |
Source: ITSO #40681258 | ||
| 1/18/2023 | Listing removed | -- |
Source: Zillow Rentals | ||
| 1/10/2023 | Price change | C$1,745-5.4%C$3/sqft |
Source: Zillow Rentals | ||
| 12/29/2022 | Listed for rent | C$1,845C$3/sqft |
Source: Zillow Rentals | ||
Public tax history
Tax history is unavailable.
Neighborhood: Laurentian Hills
Nearby schools
GreatSchools rating
No schools nearby
We couldn't find any schools near this home.

