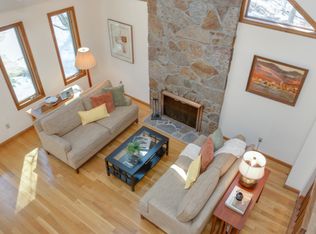Closed
Listed by:
Phil Harasek,
Keller Williams Gateway Realty/Salem 603-912-5470
Bought with: Realty One Group Next Level
$1,152,500
38 Kendall Pond Road, Windham, NH 03087
4beds
3,000sqft
Single Family Residence
Built in 2023
2.13 Acres Lot
$1,155,800 Zestimate®
$384/sqft
$5,481 Estimated rent
Home value
$1,155,800
$1.07M - $1.24M
$5,481/mo
Zestimate® history
Loading...
Owner options
Explore your selling options
What's special
Welcome to 38 Kendall Pond Road, a 2-year-young Colonial in the highly sought-after town of Windham, NH. This 4-bedroom, 2.5-bath home blends elegance, comfort, and functionality across an open-concept floor plan with high-end finishes. The first floor features sun-drenched living spaces with hardwood floors and oversized windows. A chef’s kitchen with a large center island flows seamlessly into the dining and living areas, perfect for entertaining. A dedicated home office completes the main level. Upstairs, the primary suite offers a private retreat with a spa-like bath, tiled shower, and double vanities. Three additional bedrooms, each with walk-in closets, provide ample space for family or guests. The unfinished walk-up attic and basement offer incredible expansion potential — when finished, this home could total nearly 5,000 sq. ft. Imagine a media room, gym, or guest suite tailored to your needs. Set on a 2.13-acre corner lot, this property combines privacy with convenience. The expansive yard offers endless possibilities: a pool, sports court, or custom outdoor oasis. Its location provides quiet surroundings while being just minutes to top-rated schools, 15 minutes to Tuscan Village, and with easy access to Route 111 and I-93. This exceptional home captures the best of modern luxury living in Windham. Schedule your showing today!
Zillow last checked: 8 hours ago
Listing updated: October 30, 2025 at 08:11am
Listed by:
Phil Harasek,
Keller Williams Gateway Realty/Salem 603-912-5470
Bought with:
Katie Croteau
Realty One Group Next Level
Source: PrimeMLS,MLS#: 5059348
Facts & features
Interior
Bedrooms & bathrooms
- Bedrooms: 4
- Bathrooms: 3
- Full bathrooms: 2
- 1/2 bathrooms: 1
Heating
- Forced Air
Cooling
- Central Air
Appliances
- Included: ENERGY STAR Qualified Dishwasher, Range Hood, Gas Range, ENERGY STAR Qualified Refrigerator, Propane Water Heater, Tankless Water Heater
- Laundry: Laundry Hook-ups, 1st Floor Laundry
Features
- Dining Area, Kitchen Island, Primary BR w/ BA, Soaking Tub, Walk-In Closet(s), Walk-in Pantry, Programmable Thermostat, Smart Thermostat
- Flooring: Ceramic Tile, Hardwood
- Windows: Screens
- Basement: Unfinished,Interior Access,Interior Entry
- Attic: Walk-up
- Has fireplace: Yes
- Fireplace features: Gas
Interior area
- Total structure area: 5,206
- Total interior livable area: 3,000 sqft
- Finished area above ground: 3,000
- Finished area below ground: 0
Property
Parking
- Total spaces: 2
- Parking features: Paved, Driveway, Garage, Off Street, Parking Spaces 1 - 10
- Garage spaces: 2
- Has uncovered spaces: Yes
Features
- Levels: Two
- Stories: 2
- Patio & porch: Covered Porch
- Exterior features: Deck
Lot
- Size: 2.13 Acres
- Features: Landscaped, Level, Neighborhood, Near School(s)
Details
- Parcel number: WNDMM9BAL850
- Zoning description: RD
Construction
Type & style
- Home type: SingleFamily
- Architectural style: Colonial
- Property subtype: Single Family Residence
Materials
- Vinyl Siding
- Foundation: Poured Concrete
- Roof: Architectural Shingle
Condition
- New construction: No
- Year built: 2023
Utilities & green energy
- Electric: 200+ Amp Service
- Sewer: Leach Field, Septic Tank
- Utilities for property: Cable, Propane
Community & neighborhood
Security
- Security features: Smoke Detector(s)
Location
- Region: Windham
Other
Other facts
- Road surface type: Paved
Price history
| Date | Event | Price |
|---|---|---|
| 10/30/2025 | Sold | $1,152,500-4%$384/sqft |
Source: | ||
| 9/3/2025 | Listed for sale | $1,199,999+22.5%$400/sqft |
Source: | ||
| 8/14/2023 | Sold | $979,533$327/sqft |
Source: Public Record Report a problem | ||
Public tax history
| Year | Property taxes | Tax assessment |
|---|---|---|
| 2024 | $15,180 +7% | $670,500 +1.1% |
| 2023 | $14,192 +122.5% | $663,200 +105.5% |
| 2022 | $6,379 +3.3% | $322,800 |
Find assessor info on the county website
Neighborhood: 03087
Nearby schools
GreatSchools rating
- 9/10Windham Center SchoolGrades: 5-6Distance: 2.1 mi
- 9/10Windham Middle SchoolGrades: 7-8Distance: 2.7 mi
- 9/10Windham High SchoolGrades: 9-12Distance: 1.5 mi
Schools provided by the listing agent
- Elementary: Windham Center School
- Middle: Windham Middle School
- High: Windham High School
- District: Windham
Source: PrimeMLS. This data may not be complete. We recommend contacting the local school district to confirm school assignments for this home.
Get a cash offer in 3 minutes
Find out how much your home could sell for in as little as 3 minutes with a no-obligation cash offer.
Estimated market value$1,155,800
Get a cash offer in 3 minutes
Find out how much your home could sell for in as little as 3 minutes with a no-obligation cash offer.
Estimated market value
$1,155,800
