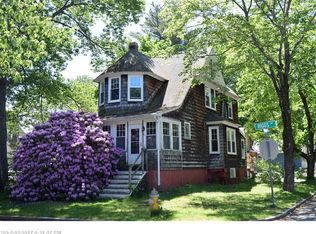Closed
$705,000
38 Kent Street, Portland, ME 04102
4beds
2,364sqft
Single Family Residence
Built in 1967
8,276.4 Square Feet Lot
$749,200 Zestimate®
$298/sqft
$4,119 Estimated rent
Home value
$749,200
$712,000 - $787,000
$4,119/mo
Zestimate® history
Loading...
Owner options
Explore your selling options
What's special
Pride of ownership radiates throughout this classic 4 bedroom Colonial home on a quaint, tree lined street! Fresh white kitchen, rich solid granite, subway tile backsplash and stainless steel appliances opens up to a large dining room adorned with custom wood trim moldings. Entertaining the front to back living room with cozy wood burning fireplace. Handsome solid oak hardwood floors flow through-out first and second levels. Four large corner bedrooms, updated tiled baths and lots of closet space! A full, finished basement makes for in home activity and play space, an exercise room or home office! Bonus 3/4 bathroom, laundry with deep set tub and double cedar lined closets! Benefit savings from the new FHW natural gas heat and hot water system and vinyl replacement windows! Entertain family and friends in the large, level backyard featuring new stone patio and fenced in privacy. Two car garage with direct access to the house as well as entry to the full basement. Additional storage shed, too! This location can't be beat! Proximity to nature trails along Capisic Pond, entertainment, dining and shops at new Rock Row center! Minutes to Maine Medical Center, I-95 and Portland's International Jetport.
Zillow last checked: 8 hours ago
Listing updated: September 28, 2024 at 07:38pm
Listed by:
Coldwell Banker Realty 207-773-1990
Bought with:
Portside Real Estate Group
Source: Maine Listings,MLS#: 1557329
Facts & features
Interior
Bedrooms & bathrooms
- Bedrooms: 4
- Bathrooms: 3
- Full bathrooms: 2
- 1/2 bathrooms: 1
Primary bedroom
- Level: Second
Bedroom 2
- Level: Second
Bedroom 3
- Level: Second
Bedroom 3
- Level: Second
Dining room
- Level: First
Family room
- Level: Basement
Kitchen
- Level: First
Living room
- Level: First
Heating
- Baseboard, Direct Vent Furnace, Hot Water, Zoned
Cooling
- None
Appliances
- Included: Dishwasher, Disposal, Dryer, Microwave, Electric Range, Refrigerator, Washer
Features
- Attic, Bathtub
- Flooring: Laminate, Tile, Wood
- Basement: Interior Entry,Finished,Full,Other
- Number of fireplaces: 1
Interior area
- Total structure area: 2,364
- Total interior livable area: 2,364 sqft
- Finished area above ground: 1,764
- Finished area below ground: 600
Property
Parking
- Total spaces: 2
- Parking features: Paved, 1 - 4 Spaces
- Attached garage spaces: 2
Features
- Patio & porch: Patio
Lot
- Size: 8,276 sqft
- Features: Near Shopping, Near Turnpike/Interstate, Near Town, Neighborhood, Level, Landscaped
Details
- Additional structures: Shed(s)
- Parcel number: PTLDM284BC020001
- Zoning: Res3
- Other equipment: Cable, Internet Access Available
Construction
Type & style
- Home type: SingleFamily
- Architectural style: Colonial,Garrison
- Property subtype: Single Family Residence
Materials
- Wood Frame, Shingle Siding, Wood Siding
- Roof: Shingle
Condition
- Year built: 1967
Utilities & green energy
- Electric: Circuit Breakers
- Sewer: Public Sewer
- Water: Public
Community & neighborhood
Location
- Region: Portland
Other
Other facts
- Road surface type: Paved
Price history
| Date | Event | Price |
|---|---|---|
| 6/7/2023 | Sold | $705,000+18.5%$298/sqft |
Source: | ||
| 5/8/2023 | Pending sale | $595,000$252/sqft |
Source: | ||
| 5/2/2023 | Listed for sale | $595,000+122.8%$252/sqft |
Source: | ||
| 3/2/2015 | Sold | $267,000-0.7%$113/sqft |
Source: | ||
| 12/1/2014 | Price change | $269,000-3.6%$114/sqft |
Source: Portland's Choice Realty, LLC #1159837 | ||
Public tax history
| Year | Property taxes | Tax assessment |
|---|---|---|
| 2024 | $6,033 | $418,700 |
| 2023 | $6,033 +5.9% | $418,700 |
| 2022 | $5,699 +6.5% | $418,700 +82.4% |
Find assessor info on the county website
Neighborhood: Nasons Corner
Nearby schools
GreatSchools rating
- 4/10Amanda C Rowe SchoolGrades: PK-5Distance: 0.3 mi
- 6/10Lincoln Middle SchoolGrades: 6-8Distance: 1 mi
- 2/10Deering High SchoolGrades: 9-12Distance: 0.9 mi

Get pre-qualified for a loan
At Zillow Home Loans, we can pre-qualify you in as little as 5 minutes with no impact to your credit score.An equal housing lender. NMLS #10287.
Sell for more on Zillow
Get a free Zillow Showcase℠ listing and you could sell for .
$749,200
2% more+ $14,984
With Zillow Showcase(estimated)
$764,184