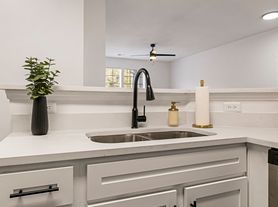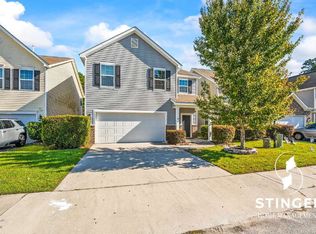This Beautiful, spacious new home is located in the popular Shadow Moss community towards the end of a cul de sac in the back corner of the community. Centrally located between MCAS Beaufort and Parris Island and just minutes from gorgeous downtown Beaufort. An open concept plan, this home features 4 bedrooms and 2.5 baths. Downstairs features a front room (could be used as a children's playroom), large living room, dining area, and kitchen with a newly installed backsplash, large refrigerator, granite counters, and gas stove. A half bath with cabinet storage, closet, a large pantry, and a mud room with access to the 2 car garage complete the downstairs. The upstairs boasts a large master bedroom featuring a walk in closet and spacious master bath. The attached upgraded master bath features a marble double vanity, large closet, walk-in shower, and a luxurious garden tub. Three additional spacious bedrooms, a full bath with a marble extra large double vanity, laundry room, linen closet, and a large loft/open/flex room are also located on the 2nd floor. Enjoy a large fenced in backyard perfect for children, a fire pit, and s'mores on a fall night. AVAILABLE SEPTEMBER 15, 2020. Security, credit, and reference checks required.
Renter is responsible for electric and water/sewer. Owner responsibilities include quarterly pest control, yearly HVAC maintenance, and HOA. No pets, no smoking, and garage/driveway parking according to HOA.
House for rent
Accepts Zillow applications
$2,600/mo
38 Kiawah Dr, Beaufort, SC 29906
4beds
2,260sqft
Price may not include required fees and charges.
Single family residence
Available now
No pets
Central air
Hookups laundry
Attached garage parking
-- Heating
What's special
Luxurious garden tubFire pitLarge pantryGas stoveOpen concept planLarge fenced in backyardDining area
- 5 days |
- -- |
- -- |
Travel times
Facts & features
Interior
Bedrooms & bathrooms
- Bedrooms: 4
- Bathrooms: 3
- Full bathrooms: 2
- 1/2 bathrooms: 1
Cooling
- Central Air
Appliances
- Included: Dishwasher, Freezer, Microwave, Oven, Refrigerator, WD Hookup
- Laundry: Hookups
Features
- WD Hookup, Walk In Closet
- Flooring: Carpet, Hardwood, Tile
Interior area
- Total interior livable area: 2,260 sqft
Property
Parking
- Parking features: Attached, Off Street
- Has attached garage: Yes
- Details: Contact manager
Features
- Exterior features: Electricity not included in rent, Sewage not included in rent, Walk In Closet, Water not included in rent
Details
- Parcel number: R11202800009640000
Construction
Type & style
- Home type: SingleFamily
- Property subtype: Single Family Residence
Community & HOA
Location
- Region: Beaufort
Financial & listing details
- Lease term: 1 Year
Price history
| Date | Event | Price |
|---|---|---|
| 10/29/2025 | Listed for rent | $2,600+26.8%$1/sqft |
Source: Zillow Rentals | ||
| 8/31/2021 | Listing removed | -- |
Source: Zillow Rental Network_1 | ||
| 8/25/2021 | Listed for rent | $2,050$1/sqft |
Source: Zillow Rental Network_1 #172655 | ||
| 3/1/2021 | Listing removed | -- |
Source: Owner | ||
| 9/19/2020 | Listing removed | $2,050$1/sqft |
Source: Owner | ||

