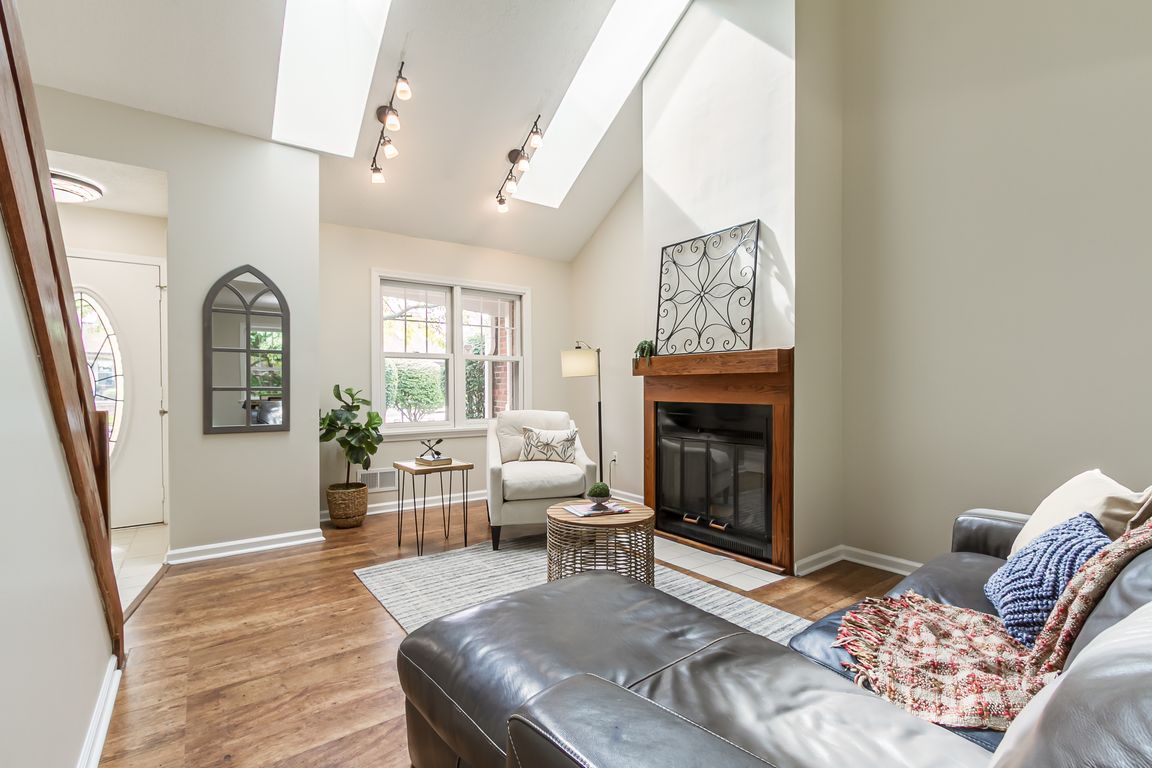Open: Sat 12pm-2pm

Active
$299,900
2beds
1,586sqft
38 Lac Kine Dr, Rochester, NY 14618
2beds
1,586sqft
Townhouse
Built in 1985
3,920 sqft
2 Attached garage spaces
$189 price/sqft
$335 monthly HOA fee
What's special
Private backyard oasisFinished lower levelFabulous bonus spaceMaintenance-free flooringLight-filled dining areaSunlit eat-in areaWalk-in closet
Spectacular mint-condition townhome showcasing phenomenal open living and a designer kitchen overlooking a premier lot that backs to private woods... the privacy is simply amazing! Welcome guests with a charming front porch leading to a grand two-story foyer with tile floors. Entertain with ease in the vaulted-ceiling great room featuring a ...
- 22 days |
- 2,523 |
- 99 |
Source: NYSAMLSs,MLS#: R1639735 Originating MLS: Rochester
Originating MLS: Rochester
Travel times
Living Room
Kitchen
Primary Bedroom
Zillow last checked: 7 hours ago
Listing updated: October 13, 2025 at 09:11am
Listing by:
Howard Hanna 585-473-1320,
Richard J. Testa 585-739-3521,
Robert Testa 585-739-1693,
Howard Hanna
Source: NYSAMLSs,MLS#: R1639735 Originating MLS: Rochester
Originating MLS: Rochester
Facts & features
Interior
Bedrooms & bathrooms
- Bedrooms: 2
- Bathrooms: 3
- Full bathrooms: 2
- 1/2 bathrooms: 1
- Main level bathrooms: 1
Heating
- Gas, Forced Air
Cooling
- Central Air
Appliances
- Included: Dryer, Dishwasher, Free-Standing Range, Disposal, Gas Water Heater, Oven, Refrigerator, Washer
- Laundry: Main Level
Features
- Ceiling Fan(s), Cathedral Ceiling(s), Entrance Foyer, Eat-in Kitchen, Separate/Formal Living Room, Great Room, Kitchen Island, Pantry, Quartz Counters, Sliding Glass Door(s), Skylights, Bath in Primary Bedroom
- Flooring: Carpet, Laminate, Luxury Vinyl, Tile, Varies
- Doors: Sliding Doors
- Windows: Skylight(s), Thermal Windows
- Basement: Full,Partially Finished
- Number of fireplaces: 1
Interior area
- Total structure area: 1,586
- Total interior livable area: 1,586 sqft
Property
Parking
- Total spaces: 2
- Parking features: Assigned, Attached, Covered, Garage, Two Spaces, Garage Door Opener
- Attached garage spaces: 2
Features
- Levels: Two
- Stories: 2
- Patio & porch: Open, Patio, Porch
- Exterior features: Patio, Private Yard, See Remarks
Lot
- Size: 3,920.4 Square Feet
- Dimensions: 35 x 112
- Features: Rectangular, Rectangular Lot, Residential Lot, Wooded
Details
- Parcel number: 2620001361900002003110
- Special conditions: Standard
Construction
Type & style
- Home type: Townhouse
- Property subtype: Townhouse
Materials
- Brick, Vinyl Siding, Copper Plumbing
- Roof: Asphalt
Condition
- Resale
- Year built: 1985
Utilities & green energy
- Electric: Circuit Breakers
- Sewer: Connected
- Water: Connected, Public
- Utilities for property: Cable Available, High Speed Internet Available, Sewer Connected, Water Connected
Community & HOA
Community
- Subdivision: Lac De Ville Village
HOA
- Services included: Common Area Maintenance, Common Area Insurance, Insurance, Maintenance Structure, Reserve Fund, Snow Removal, Trash
- HOA fee: $335 monthly
- HOA name: Kenrick Corporation
- HOA phone: 585-424-1540
Location
- Region: Rochester
Financial & listing details
- Price per square foot: $189/sqft
- Tax assessed value: $150,000
- Annual tax amount: $7,220
- Date on market: 9/24/2025
- Listing terms: Cash,Conventional,FHA,VA Loan