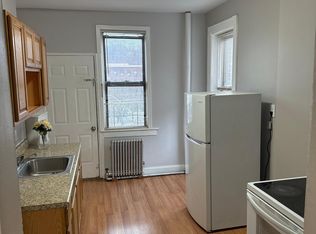Modern and spacious 2 bedroom, 2 full bath condo apartment in Dobbs Ferry. Ideally located within two blocks of the Metro North Station (36 min to Grand Central), waterfront park, fantastic restaurants, and quaint shops. The building entrance is on the ground level, then walk up one flight to the unit's private entrance. Open your door and enjoy the open space, where you can see the living room (with large window, some river and Palisade views), formal dining room (glass doors to balcony) and kitchen (new s/s appliances, granite counters, island, pantry). Continue down the main hall to the primary bedroom (two closets, ensuite bath), hall with linen closet and door to large storage room), second bedroom (large closet), second bath (with laundry). From the landing, you can access your private, sunny patio with mature plantings. The white oak floors have just been refinished to a pleasing, light color, and the apartment was painted in a light, neutral beige. Tenant parking includes a one-car garage and tandem parking for 2 additional cars in the driveway. Ample street parking is available when entertaining.
Condo for rent
$6,000/mo
38 Livingston Ave FLOOR 1, Dobbs Ferry, NY 10522
2beds
1,648sqft
Price may not include required fees and charges.
Condo
Available now
-- Pets
Central air, ceiling fan
In unit laundry
3 Garage spaces parking
Natural gas, baseboard
What's special
Sunny patioRiver and palisade viewsTwo closetsLinen closetEnsuite bathPrivate entranceLarge storage room
- 10 days
- on Zillow |
- -- |
- -- |
Travel times
Add up to $600/yr to your down payment
Consider a first-time homebuyer savings account designed to grow your down payment with up to a 6% match & 4.15% APY.
Facts & features
Interior
Bedrooms & bathrooms
- Bedrooms: 2
- Bathrooms: 2
- Full bathrooms: 2
Heating
- Natural Gas, Baseboard
Cooling
- Central Air, Ceiling Fan
Appliances
- Included: Dishwasher, Disposal, Dryer, Range, Refrigerator, Washer
- Laundry: In Unit
Features
- Ceiling Fan(s), Chandelier, Entrance Foyer, Formal Dining, Galley Type Kitchen, Granite Counters, His and Hers Closets, Kitchen Island, Open Floorplan, Open Kitchen, Pantry, Primary Bathroom, Recessed Lighting, Storage
- Flooring: Wood
Interior area
- Total interior livable area: 1,648 sqft
Property
Parking
- Total spaces: 3
- Parking features: Driveway, Garage, Covered
- Has garage: Yes
- Details: Contact manager
Features
- Exterior features: Chandelier, Double Pane Windows, Driveway, Entrance Foyer, Floor Covering: Ceramic, Flooring: Ceramic, Flooring: Wood, Formal Dining, Galley Type Kitchen, Garage, Garage Door Opener, Garbage included in rent, Garden, Gas Water Heater, Granite Counters, Grounds Care included in rent, Heating system: Baseboard, Heating system: Hot Water, Heating: Gas, His and Hers Closets, In Unit, Irregular Lot, Kitchen Island, Landscaped, Lot Features: Garden, Irregular Lot, Landscaped, Near Public Transit, Near Shops, Private, Sprinklers In Front, Sprinklers In Rear, Stone/Brick Wall, Mailbox, Near Public Transit, Near Shops, Open Floorplan, Open Kitchen, Oversized Windows, Pantry, Patio, Primary Bathroom, Private, Rain Gutters, Recessed Lighting, Screens, Sewage included in rent, Shared Driveway, Snow Removal included in rent, Sprinklers In Front, Sprinklers In Rear, Stainless Steel Appliance(s), Stone/Brick Wall, Storage, Water included in rent, Wood Frames
Construction
Type & style
- Home type: Condo
- Property subtype: Condo
Condition
- Year built: 1997
Utilities & green energy
- Utilities for property: Garbage, Sewage, Water
Community & HOA
Location
- Region: Dobbs Ferry
Financial & listing details
- Lease term: 12 Months
Price history
| Date | Event | Price |
|---|---|---|
| 7/28/2025 | Listed for rent | $6,000$4/sqft |
Source: OneKey® MLS #886250 | ||
![[object Object]](https://photos.zillowstatic.com/fp/9575ec330e8388e7604a06be98f8ab04-p_i.jpg)
