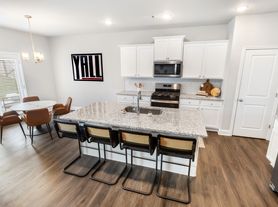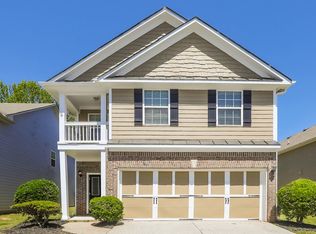Beautiful home with 5 bed/3 bath Plus three car Garage in the Beckett Ranch community. As you enter two story foyer, You'll immediately notice formal dining and Living room. LVP flooring throughout. The main floor also features one bedroom and full bath, provide convenient and comfortable accommodation for guests and multigenerational living. The family room boasts a modern-style electric fireplace. Spacious kitchen features Granite counter top, Center island , Cabinet white, Tiled back splash, Stainless steel appliances, view to family room. 4 bed/2 full bath on the upper level. The expansive master suit with tiled shower/soaking tub and large walk-in closet. Loft upstairs provide additional living space. Covered back Porch great for family barbecue and outdoor living. No smokers! Credit score 650+,No eviction and criminal history.
Copyright Georgia MLS. All rights reserved. Information is deemed reliable but not guaranteed.
House for rent
$2,850/mo
38 Longford Ct, Auburn, GA 30011
5beds
3,129sqft
Price may not include required fees and charges.
Singlefamily
Available now
-- Pets
Central air, zoned, ceiling fan
In unit laundry
Attached garage parking
Central, forced air, zoned, fireplace
What's special
Modern-style electric fireplaceCenter islandStainless steel appliancesTwo story foyerLoft upstairsLarge walk-in closetTiled back splash
- 21 days |
- -- |
- -- |
Travel times
Facts & features
Interior
Bedrooms & bathrooms
- Bedrooms: 5
- Bathrooms: 3
- Full bathrooms: 3
Rooms
- Room types: Family Room
Heating
- Central, Forced Air, Zoned, Fireplace
Cooling
- Central Air, Zoned, Ceiling Fan
Appliances
- Included: Dishwasher, Disposal, Microwave, Refrigerator
- Laundry: In Unit, Upper Level
Features
- Ceiling Fan(s), Double Vanity, Entrance Foyer, Separate Shower, Soaking Tub, Split Bedroom Plan, Tile Bath, Walk In Closet, Walk-In Closet(s)
- Flooring: Carpet, Tile
- Has fireplace: Yes
Interior area
- Total interior livable area: 3,129 sqft
Property
Parking
- Parking features: Attached, Garage
- Has attached garage: Yes
- Details: Contact manager
Features
- Stories: 2
- Exterior features: Architecture Style: Brick Front, Attached, Double Vanity, Entrance Foyer, Factory Built, Family Room, Foyer, Garage, Garage Door Opener, Heating system: Central, Heating system: Forced Air, Heating system: Zoned, Laundry, Level, Loft, Lot Features: Level, Oven/Range (Combo), Patio, Pool, Roof Type: Composition, Separate Shower, Sidewalks, Soaking Tub, Split Bedroom Plan, Street Lights, Tile Bath, Upper Level, Walk In Closet, Walk-In Closet(s)
- Has private pool: Yes
Construction
Type & style
- Home type: SingleFamily
- Property subtype: SingleFamily
Materials
- Roof: Composition
Condition
- Year built: 2024
Community & HOA
HOA
- Amenities included: Pool
Location
- Region: Auburn
Financial & listing details
- Lease term: Contact For Details
Price history
| Date | Event | Price |
|---|---|---|
| 9/18/2025 | Listed for rent | $2,850$1/sqft |
Source: GAMLS #10607483 | ||
| 1/17/2025 | Listing removed | $2,850$1/sqft |
Source: Zillow Rentals | ||
| 12/12/2024 | Listed for rent | $2,850$1/sqft |
Source: Zillow Rentals | ||

