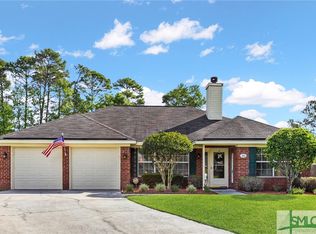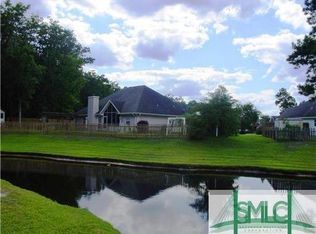Closed
$359,000
38 Mallorys Way, Savannah, GA 31419
3beds
1,915sqft
Single Family Residence
Built in 1998
0.25 Acres Lot
$361,400 Zestimate®
$187/sqft
$2,221 Estimated rent
Home value
$361,400
$340,000 - $383,000
$2,221/mo
Zestimate® history
Loading...
Owner options
Explore your selling options
What's special
Lagoon Views, Luxury Updates & 1,915 SQFT of Move-In Ready Living! Welcome to your dream home in Savannah's highly desirable Georgetown community! This beautifully updated 3-bedroom, 2-bath home sits on a peaceful cul-de-sac and offers 1,915 square feet of stylish, functional living space. Step inside to an open floor plan filled with natural light, highlighted by a cozy wood-burning fireplace and stunning custom built-in banquette breakfast area-perfect for morning coffee or casual meals. The kitchen is designed to impress with granite countertops, stainless steel appliances, and a spacious layout ideal for entertaining. Enjoy the convenience of custom closets throughout, plus major upgrades including a new HVAC (June 2025) and new water heater (April 2025). Outside, unwind in your huge backyard overlooking a tranquil lagoon, perfect for relaxing, entertaining, or even adding a pool. With a 2-car garage, updated finishes, and a layout that blends comfort and style, this lagoon-front beauty is truly a rare find. Don't miss out-this one won't last long!
Zillow last checked: 8 hours ago
Listing updated: August 20, 2025 at 08:47am
Listed by:
Samuel Bates 404-644-4339,
Keller Williams Realty Coastal
Bought with:
Non Mls Salesperson, 355185
Non-Mls Company
Source: GAMLS,MLS#: 10570005
Facts & features
Interior
Bedrooms & bathrooms
- Bedrooms: 3
- Bathrooms: 2
- Full bathrooms: 2
- Main level bathrooms: 2
- Main level bedrooms: 3
Dining room
- Features: Separate Room
Kitchen
- Features: Breakfast Area, Breakfast Bar, Solid Surface Counters
Heating
- Central, Electric
Cooling
- Ceiling Fan(s), Central Air, Electric
Appliances
- Included: Dishwasher, Disposal, Electric Water Heater, Microwave, Oven/Range (Combo), Refrigerator
- Laundry: Mud Room
Features
- High Ceilings, Master On Main Level, Split Bedroom Plan, Tile Bath, Vaulted Ceiling(s), Walk-In Closet(s)
- Flooring: Carpet, Tile
- Windows: Window Treatments
- Basement: None
- Attic: Pull Down Stairs
- Number of fireplaces: 1
- Fireplace features: Family Room
Interior area
- Total structure area: 1,915
- Total interior livable area: 1,915 sqft
- Finished area above ground: 1,915
- Finished area below ground: 0
Property
Parking
- Parking features: Garage, Garage Door Opener
- Has garage: Yes
Features
- Levels: One
- Stories: 1
- Patio & porch: Patio
- Exterior features: Veranda
- Fencing: Back Yard,Wood
Lot
- Size: 0.25 Acres
- Features: City Lot
Details
- Parcel number: 11004A01063
Construction
Type & style
- Home type: SingleFamily
- Architectural style: Ranch,Traditional
- Property subtype: Single Family Residence
Materials
- Brick, Vinyl Siding
- Foundation: Slab
- Roof: Composition
Condition
- Resale
- New construction: No
- Year built: 1998
Utilities & green energy
- Sewer: Public Sewer
- Water: Public
- Utilities for property: Cable Available, Electricity Available, High Speed Internet, Sewer Available, Underground Utilities, Water Available
Community & neighborhood
Security
- Security features: Smoke Detector(s)
Community
- Community features: Clubhouse, Fitness Center, Playground, Pool, Sidewalks, Street Lights, Tennis Court(s)
Location
- Region: Savannah
- Subdivision: Wexford
HOA & financial
HOA
- Has HOA: Yes
- HOA fee: $514 annually
- Services included: Facilities Fee, Insurance, Maintenance Grounds, Management Fee, Swimming, Tennis
Other
Other facts
- Listing agreement: Exclusive Agency
- Listing terms: Cash,Conventional,FHA,VA Loan
Price history
| Date | Event | Price |
|---|---|---|
| 8/19/2025 | Sold | $359,000$187/sqft |
Source: | ||
| 7/28/2025 | Pending sale | $359,000$187/sqft |
Source: | ||
| 7/23/2025 | Listed for sale | $359,000+59.6%$187/sqft |
Source: | ||
| 3/1/2019 | Sold | $225,000-2%$117/sqft |
Source: Public Record | ||
| 1/9/2019 | Pending sale | $229,500$120/sqft |
Source: Signature Properties Savannah #200512 | ||
Public tax history
| Year | Property taxes | Tax assessment |
|---|---|---|
| 2024 | $5,272 +19.9% | $153,720 +21% |
| 2023 | $4,397 +9.2% | $127,080 +9.5% |
| 2022 | $4,025 +13.4% | $116,040 +20.3% |
Find assessor info on the county website
Neighborhood: Georgetown
Nearby schools
GreatSchools rating
- 7/10Georgetown SchoolGrades: PK-8Distance: 0.5 mi
- 3/10Windsor Forest High SchoolGrades: PK,9-12Distance: 4.1 mi
Schools provided by the listing agent
- Elementary: Georgetown
- Middle: West Chatham
- High: Windsor Forest
Source: GAMLS. This data may not be complete. We recommend contacting the local school district to confirm school assignments for this home.

Get pre-qualified for a loan
At Zillow Home Loans, we can pre-qualify you in as little as 5 minutes with no impact to your credit score.An equal housing lender. NMLS #10287.
Sell for more on Zillow
Get a free Zillow Showcase℠ listing and you could sell for .
$361,400
2% more+ $7,228
With Zillow Showcase(estimated)
$368,628
