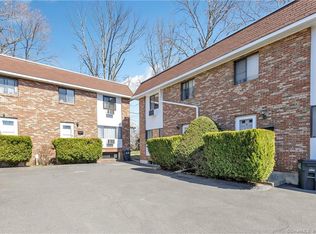Sold for $475,000 on 04/12/24
$475,000
38 Maple Tree Avenue #5, Stamford, CT 06906
3beds
1,481sqft
Condominium, Townhouse
Built in 1977
-- sqft lot
$516,000 Zestimate®
$321/sqft
$3,531 Estimated rent
Maximize your home sale
Get more eyes on your listing so you can sell faster and for more.
Home value
$516,000
$490,000 - $547,000
$3,531/mo
Zestimate® history
Loading...
Owner options
Explore your selling options
What's special
You may already know how difficult it is to find a true 3BR tri-level townhouse with house like qualities just minutes away from RR & shops! Well, look no further! This self-managed complex of 7 units has a brand-new roof (2023) & recently repaved driveway. The townhouse itself has a brand new HW heater, stove, bathroom sink. A large LR, formal DR w/sliders to deck & kitchen on main level offers hardwood flooring, convenient 1/2 BTH & entry to formal DR w/sliders to deck. Upstairs you will find 3 decent sized BRS & a full BTH w/ double sink vanity and re-tiled tub. The bonus lower level is HUGE (941 square feet) w/2 rooms offering a partially finished & heated area suitable for playroom/rec room w/new lighting & the other area w/laundry and sink is ideal for workshop/hobby/exercise room. Located in the rear of the complex is a large common grassy area perfect for relaxing and throwing the frisbee or ball! You get 2 assigned parking spaces with each unit. Reasonable monthly HOA @ $325. Great space in a convenient location with quick and easy access to Downtown Stamford, I-95 & Merritt Parkway, the beaches & Darien! Come see for yourself and take it to the next level! Mortgage pre-approval required upon submitting an offer. Wood flooring may be under carpet on 2nd floor so buyer should do their due diligence.
Zillow last checked: 8 hours ago
Listing updated: July 09, 2024 at 08:18pm
Listed by:
G.R. Schwamm 203-822-4447,
Berkshire Hathaway NE Prop. 203-329-2111
Bought with:
Rhonda Underhill
All People's Realty, LLC
Source: Smart MLS,MLS#: 170591711
Facts & features
Interior
Bedrooms & bathrooms
- Bedrooms: 3
- Bathrooms: 2
- Full bathrooms: 1
- 1/2 bathrooms: 1
Primary bedroom
- Features: Wall/Wall Carpet
- Level: Upper
Bedroom
- Features: Wall/Wall Carpet
- Level: Upper
Bedroom
- Features: Wall/Wall Carpet
- Level: Upper
Bathroom
- Features: Granite Counters, Double-Sink, Full Bath, Tub w/Shower, Tile Floor
- Level: Upper
Bathroom
- Features: Half Bath, Tile Floor
- Level: Main
Dining room
- Features: Balcony/Deck, Hardwood Floor
- Level: Main
Kitchen
- Features: Hardwood Floor
- Level: Main
Living room
- Features: Hardwood Floor
- Level: Main
Other
- Features: Laundry Hookup, Concrete Floor
- Level: Lower
Rec play room
- Features: Wall/Wall Carpet, Concrete Floor
- Level: Lower
Heating
- Baseboard, Zoned, Electric
Cooling
- Wall Unit(s)
Appliances
- Included: Oven/Range, Range Hood, Refrigerator, Dishwasher, Washer, Dryer, Water Heater, Electric Water Heater
- Laundry: Lower Level
Features
- Basement: Full,Partially Finished,Heated,Concrete,Interior Entry,Storage Space
- Attic: None
- Has fireplace: No
Interior area
- Total structure area: 1,481
- Total interior livable area: 1,481 sqft
- Finished area above ground: 1,081
- Finished area below ground: 400
Property
Parking
- Total spaces: 2
- Parking features: Paved, Off Street, Assigned
Features
- Stories: 3
- Patio & porch: Deck
Lot
- Features: Level
Details
- Parcel number: 338418
- Zoning: R5
Construction
Type & style
- Home type: Condo
- Architectural style: Townhouse
- Property subtype: Condominium, Townhouse
Materials
- Brick
Condition
- New construction: No
- Year built: 1977
Utilities & green energy
- Sewer: Public Sewer
- Water: Public
Community & neighborhood
Community
- Community features: Park, Near Public Transport, Shopping/Mall
Location
- Region: Stamford
- Subdivision: Glenbrook
HOA & financial
HOA
- Has HOA: Yes
- HOA fee: $325 monthly
- Amenities included: None
- Services included: Maintenance Grounds, Trash, Snow Removal, Water
Price history
| Date | Event | Price |
|---|---|---|
| 4/12/2024 | Sold | $475,000+1.3%$321/sqft |
Source: | ||
| 3/6/2024 | Pending sale | $469,000$317/sqft |
Source: | ||
| 1/11/2024 | Contingent | $469,000$317/sqft |
Source: | ||
| 10/30/2023 | Price change | $469,000-3.3%$317/sqft |
Source: | ||
| 10/13/2023 | Listed for sale | $484,900+6.6%$327/sqft |
Source: | ||
Public tax history
| Year | Property taxes | Tax assessment |
|---|---|---|
| 2025 | $5,911 +2.6% | $249,010 |
| 2024 | $5,762 -6.9% | $249,010 |
| 2023 | $6,190 +4.4% | $249,010 +12.3% |
Find assessor info on the county website
Neighborhood: Glenbrook
Nearby schools
GreatSchools rating
- 4/10Julia A. Stark SchoolGrades: K-5Distance: 0.5 mi
- 3/10Dolan SchoolGrades: 6-8Distance: 0.7 mi
- 2/10Stamford High SchoolGrades: 9-12Distance: 1.1 mi
Schools provided by the listing agent
- Elementary: Julia A. Stark
- Middle: Dolan
- High: Stamford
Source: Smart MLS. This data may not be complete. We recommend contacting the local school district to confirm school assignments for this home.

Get pre-qualified for a loan
At Zillow Home Loans, we can pre-qualify you in as little as 5 minutes with no impact to your credit score.An equal housing lender. NMLS #10287.
Sell for more on Zillow
Get a free Zillow Showcase℠ listing and you could sell for .
$516,000
2% more+ $10,320
With Zillow Showcase(estimated)
$526,320