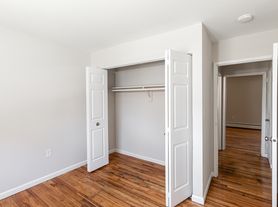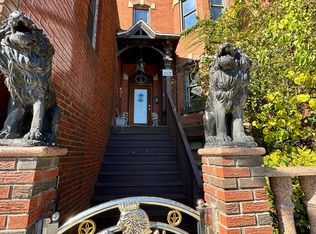Escape to your private retreat on 11+ acres at end of cul-de-sac, Custom built home offers 4700 sq. ft of open floor plan with all large rooms, deck with gorgeous views, custom windows and molding, hardwood floors on main level, first floor offers fully applianced eat in kitchen, double wall ovens, cherry cabinets, granite counters, recessed lighting, formal dining room, 28 x 28 cathedral family room, skylights, wood burning stove, formal office with fireplace, formal living room, 2nd floor offers master bedroom suite with fireplace, full bath and balcony, 2 bedrooms with jack and jill bath, washer and dryer, large foyer with custom window, 3rd floor is finished with 4th bedroom and office or 5th bedroom if needed, gym in partially finished lower level. 1st months rent, 2 months security and credit check required.
House for rent
$5,400/mo
Fees may apply
38 Merriman Ln, Prospect, CT 06712
4beds
4,784sqft
Price may not include required fees and charges.
Singlefamily
Available now
Central air
In unit laundry
2 Attached garage spaces parking
Oil, baseboard, fireplace
What's special
Wood burning stoveGorgeous viewsWasher and dryerRecessed lightingCathedral family roomCustom windowsCherry cabinets
- 97 days |
- -- |
- -- |
Travel times
Looking to buy when your lease ends?
Consider a first-time homebuyer savings account designed to grow your down payment with up to a 6% match & a competitive APY.
Facts & features
Interior
Bedrooms & bathrooms
- Bedrooms: 4
- Bathrooms: 4
- Full bathrooms: 3
- 1/2 bathrooms: 1
Heating
- Oil, Baseboard, Fireplace
Cooling
- Central Air
Appliances
- Included: Dishwasher, Dryer, Oven, Refrigerator, Washer
- Laundry: In Unit
Features
- Entrance Foyer, Open Floorplan
- Has basement: Yes
- Has fireplace: Yes
Interior area
- Total interior livable area: 4,784 sqft
Property
Parking
- Total spaces: 2
- Parking features: Attached, Covered
- Has attached garage: Yes
- Details: Contact manager
Features
- Exterior features: Architecture Style: Colonial, Association Fees included in rent, Attached, Barbecue, Cul-De-Sac, Deck, Entrance Foyer, Exercise Room, Garage Door Opener, Heating system: Baseboard, Heating: Oil, Interior Lot, Level, Lighting, Lot Features: Secluded, Interior Lot, Level, Sloped, Cul-De-Sac, Seasonal Property, Open Floorplan, Oven/Range, Rain Gutters, Seasonal Property, Secluded, Sloped, Storm Door(s), Taxes included in rent, Thermopane Windows, Water Heater
Details
- Parcel number: PROSM110B89L38
Construction
Type & style
- Home type: SingleFamily
- Architectural style: Colonial
- Property subtype: SingleFamily
Condition
- Year built: 1991
Community & HOA
Location
- Region: Prospect
Financial & listing details
- Lease term: 12 Months,Negotiable,Short Term Lease,Month To Month
Price history
| Date | Event | Price |
|---|---|---|
| 11/13/2025 | Price change | $5,400-1.8%$1/sqft |
Source: Smart MLS #24119309 | ||
| 8/14/2025 | Listed for rent | $5,500+10%$1/sqft |
Source: Smart MLS #24119309 | ||
| 4/3/2025 | Listing removed | $5,000$1/sqft |
Source: Smart MLS #24065754 | ||
| 12/27/2024 | Listed for rent | $5,000+11.1%$1/sqft |
Source: Smart MLS #24065754 | ||
| 1/9/2021 | Listing removed | -- |
Source: | ||

