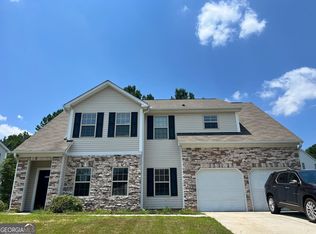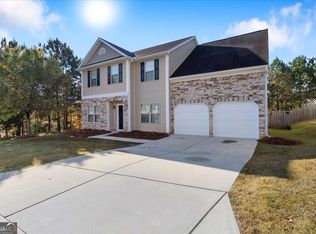Closed
$369,000
38 Monarch Way, Hiram, GA 30141
4beds
2,433sqft
Single Family Residence
Built in 2014
8,276.4 Square Feet Lot
$344,800 Zestimate®
$152/sqft
$2,176 Estimated rent
Home value
$344,800
$328,000 - $362,000
$2,176/mo
Zestimate® history
Loading...
Owner options
Explore your selling options
What's special
Looking for move-in ready? This 4 bedroom, 2.5 bath open floor plan home has been updated with all new floors, fixtures, appliances, plumbing, kitchen cabinets & vanities. Fresh paint accentuates the natural light throughout. LVT on first and second floors. Plenty of storage with the New shaker style cabinets in kitchen which opens to family room. Fenced backyard with patio is perfect for a refreshing beverage or grilling out. Dining room is off kitchen. Front living room can be used as office, flex space or kid's playroom. Spacious Primary suite with tray ceiling has Large walk-in closet, modern soaking tub and new tiled shower with seamless glass door and granite accents. Ample Secondary bedrooms also have walk-in closets and ceiling fans. The quiet neighborhood has swim/tennis is minutes from Hiram with access to shopping, restaurants, parks and silver comet trail!
Zillow last checked: 8 hours ago
Listing updated: March 04, 2025 at 06:38am
Listed by:
Michael Boyd 404-644-9614,
Atlanta Homes Real Estate LLC
Bought with:
Carmen Thierry, 343464
Maximum One Grt. Atl. REALTORS
Source: GAMLS,MLS#: 10139539
Facts & features
Interior
Bedrooms & bathrooms
- Bedrooms: 4
- Bathrooms: 3
- Full bathrooms: 2
- 1/2 bathrooms: 1
Dining room
- Features: Separate Room
Kitchen
- Features: Kitchen Island, Walk-in Pantry
Heating
- Electric, Central, Heat Pump, Zoned
Cooling
- Ceiling Fan(s), Central Air, Heat Pump, Zoned
Appliances
- Included: Electric Water Heater, Dishwasher, Disposal, Microwave, Oven/Range (Combo)
- Laundry: In Hall, Upper Level
Features
- Tray Ceiling(s), High Ceilings, Double Vanity, Walk-In Closet(s), Split Bedroom Plan
- Flooring: Vinyl
- Windows: Double Pane Windows
- Basement: None
- Attic: Pull Down Stairs
- Has fireplace: No
- Common walls with other units/homes: No Common Walls
Interior area
- Total structure area: 2,433
- Total interior livable area: 2,433 sqft
- Finished area above ground: 2,433
- Finished area below ground: 0
Property
Parking
- Parking features: Garage Door Opener, Garage, Kitchen Level
- Has garage: Yes
Features
- Levels: Two
- Stories: 2
- Patio & porch: Patio
- Fencing: Fenced,Back Yard,Privacy,Wood
- Body of water: None
Lot
- Size: 8,276 sqft
- Features: Level, Private
Details
- Parcel number: 79470
- Special conditions: Agent/Seller Relationship,As Is,Investor Owned,No Disclosure
Construction
Type & style
- Home type: SingleFamily
- Architectural style: Traditional
- Property subtype: Single Family Residence
Materials
- Vinyl Siding
- Foundation: Slab
- Roof: Composition
Condition
- Updated/Remodeled
- New construction: No
- Year built: 2014
Utilities & green energy
- Sewer: Public Sewer
- Water: Public
- Utilities for property: Underground Utilities, Cable Available, Electricity Available, High Speed Internet, Phone Available, Water Available
Green energy
- Energy efficient items: Thermostat
- Water conservation: Low-Flow Fixtures
Community & neighborhood
Security
- Security features: Smoke Detector(s)
Community
- Community features: Pool, Sidewalks, Street Lights, Tennis Court(s)
Location
- Region: Hiram
- Subdivision: Regency Park
HOA & financial
HOA
- Has HOA: Yes
- HOA fee: $350 annually
- Services included: Swimming, Tennis
Other
Other facts
- Listing agreement: Exclusive Right To Sell
- Listing terms: Cash,Conventional,VA Loan,USDA Loan
Price history
| Date | Event | Price |
|---|---|---|
| 5/4/2023 | Sold | $369,000$152/sqft |
Source: | ||
| 3/28/2023 | Pending sale | $369,000$152/sqft |
Source: | ||
| 3/24/2023 | Contingent | $369,000$152/sqft |
Source: | ||
| 3/15/2023 | Listed for sale | $369,000+64%$152/sqft |
Source: | ||
| 1/27/2023 | Sold | $225,000-2.1%$92/sqft |
Source: Public Record | ||
Public tax history
| Year | Property taxes | Tax assessment |
|---|---|---|
| 2025 | $3,135 -10.8% | $129,268 -8.8% |
| 2024 | $3,516 -8.7% | $141,692 -4.1% |
| 2023 | $3,852 +57.1% | $147,744 +75.1% |
Find assessor info on the county website
Neighborhood: 30141
Nearby schools
GreatSchools rating
- 5/10Hiram Elementary SchoolGrades: PK-5Distance: 1.7 mi
- 5/10P B Ritch Middle SchoolGrades: 6-8Distance: 2.7 mi
- 4/10Hiram High SchoolGrades: 9-12Distance: 0.7 mi
Schools provided by the listing agent
- Elementary: Hiram
- Middle: P.B. Ritch
- High: Hiram
Source: GAMLS. This data may not be complete. We recommend contacting the local school district to confirm school assignments for this home.
Get a cash offer in 3 minutes
Find out how much your home could sell for in as little as 3 minutes with a no-obligation cash offer.
Estimated market value
$344,800
Get a cash offer in 3 minutes
Find out how much your home could sell for in as little as 3 minutes with a no-obligation cash offer.
Estimated market value
$344,800

