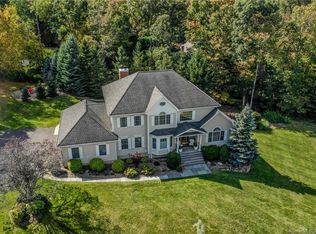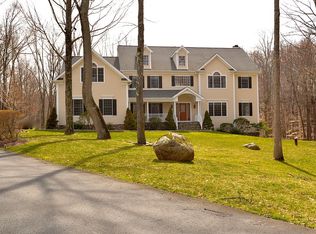Sold for $2,010,000
$2,010,000
38 Old Trolley Road, Ridgefield, CT 06877
4beds
5,475sqft
Single Family Residence
Built in 1999
1.68 Acres Lot
$1,882,300 Zestimate®
$367/sqft
$7,941 Estimated rent
Home value
$1,882,300
$1.79M - $1.98M
$7,941/mo
Zestimate® history
Loading...
Owner options
Explore your selling options
What's special
Welcome to sought-after Stone Ridge Estates and this timeless Connecticut Colonial, custom built by the original owners w/exceptional attention to detail and high-end finishes. Classic architectural elegance blends seamlessly with sophisticated updates and a most desirable floor plan. Designed by Kitchens by Deane, the stunning Chef's KIT features custom cabinetry, quartz counters, and top-tier appliances, opening to an inviting Family Rm /fireplace-perfect for everyday living & entertaining. Beautifully scaled Living Rm w/fireplace, spacious Dining Rm, distinguished Home Office, and refined millwork throughout create a sense of understated luxury. Upstairs, a generously sized Primary Suite offers a spa-inspired Bath and more than ample closet space. All secondary BR's are large and well-appointed. A beautifully finished Full bath completes the upper level. Additional highlights include a fabulous Mudrm/Laundry Rm, finished lower level w/Gym, half bath, and large Rec Rm, and an oversized 3-car garage. Outside, no expense was spared- resort-style amenities include a breathtaking Gunite Pool w/waterfall & spa, Pool House, pergola w/retractable awning, fireplace & spectacular landscaping/hardscaping with custom lighting-all on 1.68 private, manicured acres. List on file for a number of updates and improvements. Close proximity to great dining, shopping and Ridgefield's 18-hole golf course. Award Winning Schools. Convenient to vibrant downtown Ridgefield and Approx. 1 Hour to NYC
Zillow last checked: 8 hours ago
Listing updated: September 10, 2025 at 03:21pm
Listed by:
Karla Murtaugh 203-856-5534,
Compass Connecticut, LLC 203-290-2477
Bought with:
Karla Murtaugh, RES.0766790
Compass Connecticut, LLC
Source: Smart MLS,MLS#: 24100661
Facts & features
Interior
Bedrooms & bathrooms
- Bedrooms: 4
- Bathrooms: 4
- Full bathrooms: 2
- 1/2 bathrooms: 2
Primary bedroom
- Features: High Ceilings, Bedroom Suite, Dressing Room, Full Bath, Walk-In Closet(s), Hardwood Floor
- Level: Upper
- Area: 581.49 Square Feet
- Dimensions: 26.3 x 22.11
Bedroom
- Features: Hardwood Floor
- Level: Upper
- Area: 207.35 Square Feet
- Dimensions: 14.3 x 14.5
Bedroom
- Features: Hardwood Floor
- Level: Upper
- Area: 195.75 Square Feet
- Dimensions: 13.5 x 14.5
Bedroom
- Features: Hardwood Floor
- Level: Upper
- Area: 226.08 Square Feet
- Dimensions: 14.4 x 15.7
Dining room
- Features: Bay/Bow Window, High Ceilings, Hardwood Floor
- Level: Main
- Area: 299.88 Square Feet
- Dimensions: 15.3 x 19.6
Family room
- Features: High Ceilings, Fireplace, Hardwood Floor
- Level: Main
- Area: 317.17 Square Feet
- Dimensions: 16.1 x 19.7
Kitchen
- Features: Quartz Counters, Dining Area, Kitchen Island, Patio/Terrace, Sliders, Hardwood Floor
- Level: Main
- Area: 498.6 Square Feet
- Dimensions: 18 x 27.7
Living room
- Features: Bay/Bow Window, High Ceilings, French Doors, Hardwood Floor
- Level: Main
- Area: 359.52 Square Feet
- Dimensions: 16.8 x 21.4
Office
- Features: High Ceilings, Hardwood Floor
- Level: Main
- Area: 207.69 Square Feet
- Dimensions: 16.1 x 12.9
Other
- Features: Wall/Wall Carpet
- Level: Lower
- Area: 175.49 Square Feet
- Dimensions: 10.9 x 16.1
Rec play room
- Features: Half Bath, Wall/Wall Carpet
- Level: Lower
- Area: 950.76 Square Feet
- Dimensions: 27.8 x 34.2
Heating
- Forced Air, Natural Gas
Cooling
- Central Air
Appliances
- Included: Gas Cooktop, Oven, Range Hood, Refrigerator, Dishwasher, Washer, Dryer, Water Heater
- Laundry: Main Level, Mud Room
Features
- Entrance Foyer
- Basement: Full,Partially Finished
- Attic: Pull Down Stairs
- Number of fireplaces: 2
Interior area
- Total structure area: 5,475
- Total interior livable area: 5,475 sqft
- Finished area above ground: 4,291
- Finished area below ground: 1,184
Property
Parking
- Total spaces: 6
- Parking features: Attached, Paved, Driveway, Garage Door Opener
- Attached garage spaces: 3
- Has uncovered spaces: Yes
Features
- Patio & porch: Patio
- Exterior features: Garden, Lighting
- Has private pool: Yes
- Pool features: Gunite, Pool/Spa Combo, In Ground
Lot
- Size: 1.68 Acres
- Features: Level
Details
- Parcel number: 275029
- Zoning: RAA
Construction
Type & style
- Home type: SingleFamily
- Architectural style: Colonial
- Property subtype: Single Family Residence
Materials
- Clapboard
- Foundation: Concrete Perimeter
- Roof: Asphalt,Gable
Condition
- New construction: No
- Year built: 1999
Utilities & green energy
- Sewer: Septic Tank
- Water: Well
- Utilities for property: Cable Available
Community & neighborhood
Security
- Security features: Security System
Location
- Region: Ridgefield
Price history
| Date | Event | Price |
|---|---|---|
| 9/10/2025 | Sold | $2,010,000+12%$367/sqft |
Source: | ||
| 7/1/2025 | Pending sale | $1,795,000$328/sqft |
Source: | ||
| 6/6/2025 | Listed for sale | $1,795,000+145.9%$328/sqft |
Source: | ||
| 10/29/1999 | Sold | $729,990$133/sqft |
Source: Public Record Report a problem | ||
Public tax history
| Year | Property taxes | Tax assessment |
|---|---|---|
| 2025 | $21,619 +3.9% | $789,320 |
| 2024 | $20,799 +2.1% | $789,320 |
| 2023 | $20,372 +6.5% | $789,320 +17.3% |
Find assessor info on the county website
Neighborhood: Ridgebury
Nearby schools
GreatSchools rating
- 9/10Ridgebury Elementary SchoolGrades: PK-5Distance: 1.8 mi
- 8/10Scotts Ridge Middle SchoolGrades: 6-8Distance: 2.8 mi
- 10/10Ridgefield High SchoolGrades: 9-12Distance: 2.7 mi
Schools provided by the listing agent
- Elementary: Ridgebury
- Middle: Scotts Ridge
- High: Ridgefield
Source: Smart MLS. This data may not be complete. We recommend contacting the local school district to confirm school assignments for this home.
Sell for more on Zillow
Get a Zillow Showcase℠ listing at no additional cost and you could sell for .
$1,882,300
2% more+$37,646
With Zillow Showcase(estimated)$1,919,946

