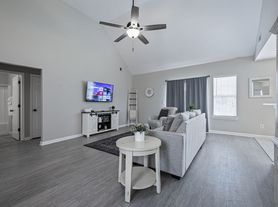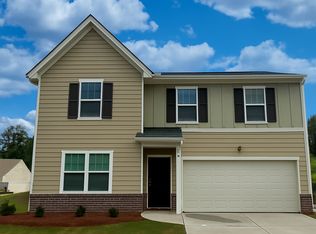Welcome home to your masterfully designed retreat in beautiful Kingston Park. This beautiful and well thought out floorplan is the best in the neighborhood and includes a total of 5 bedrooms and 3 full baths for spacious living! The light filled open concept allows for great entertaining of guests and family in the living area, and a perfect kitchen with plenty of room for fun and social meal prep. This beautiful kitchen space is complete with stainless steel appliances, granite counter tops, recessed lighting, a pantry, separate dining space, and a breakfast bar for additional seating and serving. The separate laundry room is conveniently located o the main level. Step outside into your spacious flat backyard for relaxation. The guest bedroom with full bath is located on the main level and can also be used as additional flex space at your discretion. The main bedroom has plenty of room to fit all your furniture and the ensuite bath comes complete with granite countertops, double vanities and a huge walk in closet. The secondary bedrooms are nice and spacious with generous sized closets. A large hall bath with granite counter tops is a nice bonus. Don't miss this dream home beautifully located with plenty of dining and shopping nearby.
Listings identified with the FMLS IDX logo come from FMLS and are held by brokerage firms other than the owner of this website. The listing brokerage is identified in any listing details. Information is deemed reliable but is not guaranteed. 2025 First Multiple Listing Service, Inc.
House for rent
$2,400/mo
38 Oxford Ln, Kingston, GA 30145
5beds
2,180sqft
Price may not include required fees and charges.
Singlefamily
Available now
-- Pets
Central air
In unit laundry
Attached garage parking
Central, heat pump
What's special
Spacious flat backyardLight filled open conceptWell thought out floorplanStainless steel appliancesSeparate dining spaceBreakfast barRecessed lighting
- 2 days |
- -- |
- -- |
Travel times
Looking to buy when your lease ends?
Consider a first-time homebuyer savings account designed to grow your down payment with up to a 6% match & a competitive APY.
Facts & features
Interior
Bedrooms & bathrooms
- Bedrooms: 5
- Bathrooms: 3
- Full bathrooms: 3
Rooms
- Room types: Family Room, Office
Heating
- Central, Heat Pump
Cooling
- Central Air
Appliances
- Included: Dishwasher, Microwave, Oven, Range, Refrigerator
- Laundry: In Unit, Laundry Room
Features
- Double Vanity, Entrance Foyer, Walk In Closet, Walk-In Closet(s)
- Flooring: Carpet
Interior area
- Total interior livable area: 2,180 sqft
Video & virtual tour
Property
Parking
- Parking features: Attached, Driveway, Garage, Covered
- Has attached garage: Yes
- Details: Contact manager
Features
- Stories: 2
- Exterior features: Contact manager
Details
- Parcel number: K0060001032
Construction
Type & style
- Home type: SingleFamily
- Property subtype: SingleFamily
Materials
- Roof: Shake Shingle
Condition
- Year built: 2022
Community & HOA
Community
- Features: Playground, Tennis Court(s)
HOA
- Amenities included: Tennis Court(s)
Location
- Region: Kingston
Financial & listing details
- Lease term: 12 Months
Price history
| Date | Event | Price |
|---|---|---|
| 10/28/2025 | Listed for rent | $2,400$1/sqft |
Source: FMLS GA #7672621 | ||
| 10/28/2022 | Sold | $291,990+0.7%$134/sqft |
Source: | ||
| 8/29/2022 | Pending sale | $289,990$133/sqft |
Source: | ||
| 8/24/2022 | Price change | $289,990-1.7%$133/sqft |
Source: | ||
| 8/15/2022 | Price change | $294,990-1.7%$135/sqft |
Source: | ||

