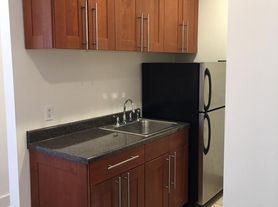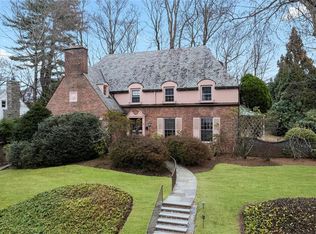Discover the epitome of old meets new in this architectural marvel featuring a meticulously 2013 renovated Tudor manor house thoughtfully expanded with an exquisite contemporary addition. Situated on 1.36 professionally landscaped acres, this award-winning residence by Joeb Moore impresses with a sun-splashed indoor-outdoor open layout, five en suite bedrooms, and an enviable location in the coveted Grange section of Scarsdale's Greenacres. A gracious entry with a seating area opens to a welcoming formal living room wrapped in classic Tudor windows and a sleek wood-burning fireplace. Across the entry, the spacious dining room sets the stage for memorable gatherings. Culinary adventures await in the magazine-worthy gourmet kitchen, where sleek custom white oak cabinetry and swaths of Calacatta Gold marble join a fleet of Miele appliances, including a gas cooktop, wall oven, built-in microwave and integrated coffee system. Enjoy casual meals at the massive waterfall island or sun-kissed breakfast room, or relax in the adjacent family room flanked by a two-sided linear fireplace and mesmerizing, floor-to-ceiling outdoor views. A large study, music room, mudroom entry and powder room complete the beautifully planned main level, while the finished lower level boasts a recreation room, gym area, laundry room and second powder room. Ascend the floating stairs to explore the serene owner's suite, where the king-size bedroom features a custom bed enclosure integrated nightstand. Oversized windows open to the home's innovative sedum green roof that provides both verdant outlooks and superior water retention and drainage benefits. In the en suite primary bath, Kenya black marble ties together the wide floating double vanity, illuminated shelving and oversized shower. There's a well-appointed secondary suite on the second level, plus two more spacious and bright bedrooms joined by a Jack-and-Jill bathroom. Another bedroom with a full bathroom is found on the attic level. Outside, the expansive resort-like grounds make outdoor living irresistible with a large entertaining patio, a terraced pool and spa area, and a separate in-ground concrete spa with a cover for year-round usage. Sprawling lawns surrounded by towering trees and manicured hedges add exceptional privacy throughout the 1.36-acre property. A long driveway, motor/basketball court and three-car attached garage add generous off-street parking, and a whole-house generator provides peace of mind. Located in Greenacres' sought-after Grange estate section, and zoned for top-rated schools, including the newly renovated Greenacres Elementary. Parkways and Metro-North trains provide easy access to New York City and beyond.
House for rent
$22,500/mo
38 Park Rd, Scarsdale, NY 10583
5beds
7,035sqft
Price may not include required fees and charges.
Singlefamily
Available now
-- Pets
Central air
In basement laundry
3 Carport spaces parking
Forced air, fireplace
What's special
Miele appliancesCustom white oak cabinetryMassive waterfall islandEntertaining patioFive en suite bedroomsThree-car attached garageJack-and-jill bathroom
- 43 days
- on Zillow |
- -- |
- -- |
Travel times
Looking to buy when your lease ends?
Consider a first-time homebuyer savings account designed to grow your down payment with up to a 6% match & 4.15% APY.
Facts & features
Interior
Bedrooms & bathrooms
- Bedrooms: 5
- Bathrooms: 8
- Full bathrooms: 6
- 1/2 bathrooms: 2
Heating
- Forced Air, Fireplace
Cooling
- Central Air
Appliances
- Included: Dishwasher, Disposal, Dryer, Microwave, Range, Refrigerator, Washer
- Laundry: In Basement, In Unit
Features
- Built-in Features, Chefs Kitchen, Eat-in Kitchen, Entrance Foyer, Formal Dining, His and Hers Closets, Marble Counters, Open Kitchen, Primary Bathroom, Recessed Lighting, Smart Thermostat
- Flooring: Hardwood
- Has basement: Yes
- Has fireplace: Yes
Interior area
- Total interior livable area: 7,035 sqft
Property
Parking
- Total spaces: 3
- Parking features: Carport, Covered
- Has carport: Yes
- Details: Contact manager
Features
- Exterior features: Architecture Style: Modern, Built-in Features, Chefs Kitchen, Eat-in Kitchen, Entrance Foyer, Fenced, Formal Dining, Gas, Gas Water Heater, Heating system: Forced Air, His and Hers Closets, In Basement, In Ground, Marble Counters, Masonry, Open Kitchen, Patio, Pool Cover, Pool/Spa Combo, Primary Bathroom, Recessed Lighting, Security System, Smart Thermostat
- Has private pool: Yes
Details
- Parcel number: 55500016036D
Construction
Type & style
- Home type: SingleFamily
- Architectural style: Modern
- Property subtype: SingleFamily
Condition
- Year built: 1929
Community & HOA
HOA
- Amenities included: Pool
Location
- Region: Scarsdale
Financial & listing details
- Lease term: 6-12 Month
Price history
| Date | Event | Price |
|---|---|---|
| 8/15/2025 | Price change | $22,500-10%$3/sqft |
Source: OneKey® MLS #862532 | ||
| 7/18/2025 | Sold | $5,000,000+0.1%$711/sqft |
Source: | ||
| 7/18/2025 | Listed for rent | $25,000$4/sqft |
Source: OneKey® MLS #862532 | ||
| 5/8/2025 | Pending sale | $4,995,000$710/sqft |
Source: | ||
| 4/22/2025 | Price change | $4,995,000-12.3%$710/sqft |
Source: | ||

