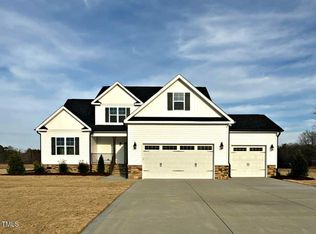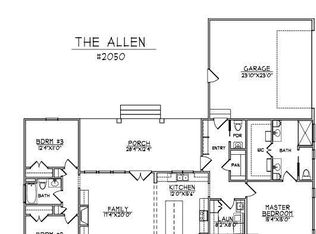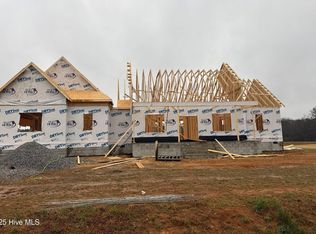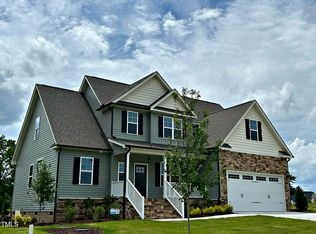Sold for $606,200 on 10/23/25
$606,200
38 Prency Ln, Middlesex, NC 27557
4beds
2,764sqft
Single Family Residence, Residential
Built in 2025
0.92 Acres Lot
$608,500 Zestimate®
$219/sqft
$-- Estimated rent
Home value
$608,500
$578,000 - $639,000
Not available
Zestimate® history
Loading...
Owner options
Explore your selling options
What's special
PRE-SALE. Farmhouse-style RANCH home with 4 bedrooms and 2 1/2 baths all on one level.! Enjoy a large GOURMET kitchen with family sized island, QUARTZ counters, stainless steel appliances, tile backsplash, under cabinet lighting - complemented by a generous walk-in pantry. The master bedroom boasts a spa-like en suite with a large walk-in shower and a walk-in closet. This spacious residence features a walk-upbonus room and walk-in storage for added convenience. Relax on the covered frontporch or the back screened porch overlooking the serene back yard with an amazing.92 acre POOL lot! Other highlights include a two-car sideload garage as well asclose proximity to Clayton and Smithfield's shopping and dining. Don't miss out onthis desirable property!
Zillow last checked: 8 hours ago
Listing updated: October 27, 2025 at 07:53am
Listed by:
Darlene Zeitler 919-306-6339,
O'Meara Realty Group Inc.
Bought with:
Kenan Lynn Bunn Pope, 354834
On Point Properties NC
Source: Doorify MLS,MLS#: 10123568
Facts & features
Interior
Bedrooms & bathrooms
- Bedrooms: 4
- Bathrooms: 3
- Full bathrooms: 2
- 1/2 bathrooms: 1
Heating
- Electric, ENERGY STAR Qualified Equipment, Fireplace Insert, Fireplace(s), Forced Air, Zoned
Cooling
- Ceiling Fan(s), Central Air, Electric, Heat Pump, Zoned
Appliances
- Included: Cooktop, Dishwasher, ENERGY STAR Qualified Dishwasher, Gas Cooktop, Ice Maker, Microwave, Range Hood, Self Cleaning Oven, Stainless Steel Appliance(s), Water Heater
- Laundry: Electric Dryer Hookup, Laundry Room, Main Level, Sink, Washer Hookup
Features
- Built-in Features, Ceiling Fan(s), Double Vanity, Entrance Foyer, Granite Counters, Kitchen/Dining Room Combination, Living/Dining Room Combination, Quartz Counters, Smooth Ceilings, Storage, Walk-In Closet(s), Walk-In Shower, Water Closet
- Flooring: Carpet, Ceramic Tile, Laminate, Plank
- Windows: Insulated Windows, Screens
- Basement: Block, Crawl Space
Interior area
- Total structure area: 2,764
- Total interior livable area: 2,764 sqft
- Finished area above ground: 2,764
- Finished area below ground: 0
Property
Parking
- Total spaces: 2
- Parking features: Concrete, Garage Door Opener
- Attached garage spaces: 2
Features
- Levels: One
- Stories: 1
- Patio & porch: Front Porch, Porch, Screened
- Exterior features: Rain Gutters
- Fencing: None
- Has view: Yes
Lot
- Size: 0.92 Acres
- Features: Back Yard, Cleared, Corner Lot, Front Yard, Landscaped, Rectangular Lot
Details
- Parcel number: 272100706069
- Special conditions: Standard
Construction
Type & style
- Home type: SingleFamily
- Architectural style: Craftsman, Farmhouse, Ranch, Traditional, Transitional
- Property subtype: Single Family Residence, Residential
Materials
- Board & Batten Siding, Stone Veneer, Vinyl Siding
- Foundation: Block, Brick/Mortar
- Roof: Shingle
Condition
- New construction: Yes
- Year built: 2025
- Major remodel year: 2025
Utilities & green energy
- Sewer: Septic Tank
- Water: Public
- Utilities for property: Cable Available, Electricity Connected, Natural Gas Not Available, Septic Connected, Water Connected, Underground Utilities
Community & neighborhood
Community
- Community features: Street Lights
Location
- Region: Middlesex
- Subdivision: Legacy Farms
HOA & financial
HOA
- Has HOA: Yes
- HOA fee: $300 semi-annually
- Amenities included: None
- Services included: Maintenance Grounds
Other
Other facts
- Road surface type: Asphalt
Price history
| Date | Event | Price |
|---|---|---|
| 10/23/2025 | Sold | $606,200$219/sqft |
Source: | ||
| 9/24/2025 | Pending sale | $606,200$219/sqft |
Source: | ||
Public tax history
Tax history is unavailable.
Neighborhood: 27557
Nearby schools
GreatSchools rating
- 9/10Thanksgiving ElementaryGrades: PK-5Distance: 5.8 mi
- 5/10Archer Lodge MiddleGrades: 6-8Distance: 7.4 mi
- 6/10Corinth-Holders High SchoolGrades: 9-12Distance: 6.2 mi
Schools provided by the listing agent
- Elementary: Johnston - Thanksgiving
- Middle: Johnston - Archer Lodge
- High: Johnston - Corinth Holder
Source: Doorify MLS. This data may not be complete. We recommend contacting the local school district to confirm school assignments for this home.

Get pre-qualified for a loan
At Zillow Home Loans, we can pre-qualify you in as little as 5 minutes with no impact to your credit score.An equal housing lender. NMLS #10287.



