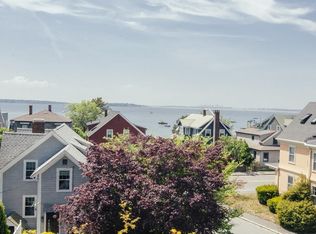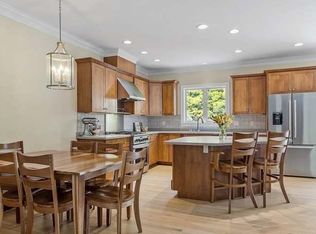Sold for $589,900
$589,900
38 Puritan Rd, Swampscott, MA 01907
3beds
1,540sqft
Single Family Residence
Built in 1865
4,748 Square Feet Lot
$-- Zestimate®
$383/sqft
$3,405 Estimated rent
Home value
Not available
Estimated sales range
Not available
$3,405/mo
Zestimate® history
Loading...
Owner options
Explore your selling options
What's special
38 Puritan Road is nestled in one of Swampscott’s most desirable seaside neighborhoods. Just moments from the Beach, this character-filled 3 bed, 1.5 bath home offers endless potential for a buyer or investor with vision. The main level features a spacious living room, welcoming foyer, and a formal dining room that could be converted into a first-floor bedroom and a half bath. Upstairs, you'll find three bedrooms and a laundry room with the flexibility to become a bedroom or office and a full bath. With a newer heating system, some updated windows, and a tiered deck offering coastal views, this home presents a rare chance to reimagine and restore a classic just steps from the sand. Showings Showings begin at the commuter open house Thursday, July 10th 5:00pm-6:30pm, Saturday 12th &13th 11:00am-1:00pm.
Zillow last checked: 8 hours ago
Listing updated: September 18, 2025 at 11:15am
Listed by:
Hope Addorisio 978-836-8434,
Lamacchia Realty, Inc. 978-993-3600
Bought with:
Hope Addorisio
Lamacchia Realty, Inc.
Source: MLS PIN,MLS#: 73401270
Facts & features
Interior
Bedrooms & bathrooms
- Bedrooms: 3
- Bathrooms: 2
- Full bathrooms: 1
- 1/2 bathrooms: 1
Primary bedroom
- Features: Flooring - Hardwood
- Level: Second
- Area: 192
- Dimensions: 12 x 16
Bedroom 2
- Features: Flooring - Hardwood, Balcony - Exterior
- Level: Second
- Area: 144
- Dimensions: 12 x 12
Bedroom 3
- Features: Flooring - Hardwood
- Level: Second
- Area: 72
- Dimensions: 9 x 8
Bathroom 1
- Features: Bathroom - Half, Flooring - Hardwood
- Level: First
- Area: 30
- Dimensions: 6 x 5
Bathroom 2
- Features: Flooring - Hardwood
- Level: Second
- Area: 48
- Dimensions: 6 x 8
Dining room
- Features: Closet/Cabinets - Custom Built, Flooring - Hardwood
- Level: First
- Area: 168
- Dimensions: 12 x 14
Kitchen
- Features: Flooring - Hardwood
- Level: First
- Area: 132
- Dimensions: 11 x 12
Living room
- Features: Flooring - Hardwood, Balcony / Deck
- Level: First
- Area: 168
- Dimensions: 12 x 14
Heating
- Natural Gas
Cooling
- None
Appliances
- Included: Range, Dishwasher, Disposal, Refrigerator, Washer, Dryer
- Laundry: Flooring - Hardwood, Second Floor
Features
- Flooring: Wood, Flooring - Hardwood
- Basement: Full,Walk-Out Access,Interior Entry,Bulkhead,Unfinished
- Number of fireplaces: 1
- Fireplace features: Living Room
Interior area
- Total structure area: 1,540
- Total interior livable area: 1,540 sqft
- Finished area above ground: 1,540
Property
Parking
- Total spaces: 3
- Parking features: Off Street, Stone/Gravel
- Uncovered spaces: 3
Features
- Patio & porch: Porch, Deck - Composite, Covered
- Exterior features: Porch, Deck - Composite, Covered Patio/Deck, Balcony
- Has view: Yes
- View description: Water, Ocean
- Has water view: Yes
- Water view: Ocean,Water
- Waterfront features: Waterfront, Ocean, Ocean, Frontage, Walk to, 0 to 1/10 Mile To Beach
Lot
- Size: 4,748 sqft
- Features: Corner Lot, Level
Details
- Parcel number: M:0019 B:0190 L:0,2167855
- Zoning: A4
Construction
Type & style
- Home type: SingleFamily
- Architectural style: Colonial
- Property subtype: Single Family Residence
Materials
- Frame
- Foundation: Stone
- Roof: Shingle
Condition
- Year built: 1865
Utilities & green energy
- Sewer: Public Sewer
- Water: Public
- Utilities for property: for Gas Range
Community & neighborhood
Community
- Community features: Public Transportation, Park, Public School, Sidewalks
Location
- Region: Swampscott
- Subdivision: Fisherman's Beach
Other
Other facts
- Road surface type: Paved
Price history
| Date | Event | Price |
|---|---|---|
| 9/18/2025 | Sold | $589,900$383/sqft |
Source: MLS PIN #73401270 Report a problem | ||
| 7/20/2025 | Contingent | $589,900$383/sqft |
Source: MLS PIN #73401270 Report a problem | ||
| 7/8/2025 | Listed for sale | $589,900+227.7%$383/sqft |
Source: MLS PIN #73401270 Report a problem | ||
| 12/10/1993 | Sold | $180,000$117/sqft |
Source: Public Record Report a problem | ||
Public tax history
| Year | Property taxes | Tax assessment |
|---|---|---|
| 2025 | $7,934 +3.8% | $691,700 +4% |
| 2024 | $7,643 +6.3% | $665,200 +8.6% |
| 2023 | $7,191 | $612,500 |
Find assessor info on the county website
Neighborhood: 01907
Nearby schools
GreatSchools rating
- 7/10Swampscott Middle SchoolGrades: PK,5-8Distance: 0.5 mi
- 8/10Swampscott High SchoolGrades: 9-12Distance: 1 mi
Schools provided by the listing agent
- Elementary: Stanley Elm
- Middle: Swampscott Mid
- High: Swampscott High
Source: MLS PIN. This data may not be complete. We recommend contacting the local school district to confirm school assignments for this home.
Get pre-qualified for a loan
At Zillow Home Loans, we can pre-qualify you in as little as 5 minutes with no impact to your credit score.An equal housing lender. NMLS #10287.

