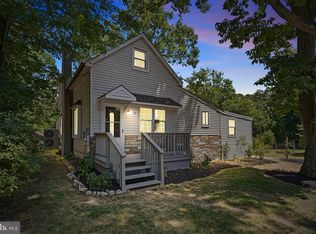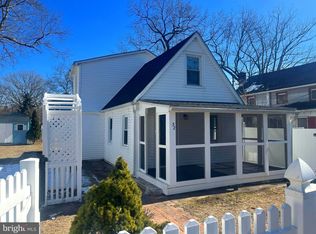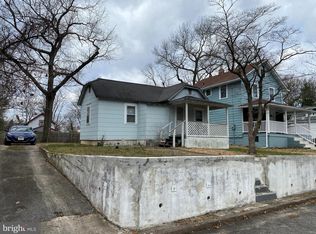Sold for $173,000
$173,000
38 Rancocas Ave, Clementon, NJ 08021
2beds
792sqft
Single Family Residence
Built in 1930
5,001 Square Feet Lot
$182,200 Zestimate®
$218/sqft
$2,116 Estimated rent
Home value
$182,200
$171,000 - $193,000
$2,116/mo
Zestimate® history
Loading...
Owner options
Explore your selling options
What's special
Immediate occupancy available! This charming 2 bedroom, 1 bath home is ready for a new owner. Located on a dead end street, it features gas heat, off street parking for 4 cars, a back deck, vinyl siding, and vinyl windows. Inside you will find a large living room with cathedral ceilings and ceiling fan. This opens up into a kitchen with neutral cabinets, gas range, and a table space. Both bedrooms are spacious and carpeted. The full bathroom is conveniently located and features a vinyl tub surround. Out back has a spacious deck, yard area, and a covered area off to the side for storage. Washer and dryer hookups are located in the closet of the main bedroom. This home is being sold in strictly as is condition with the buyer responsible for the CO, Smoke Certification, and any repairs required for them, the lender or any of the buyer inspections.
Zillow last checked: 8 hours ago
Listing updated: December 22, 2025 at 06:03pm
Listed by:
Tim Belko 856-981-1743,
BHHS Fox & Roach-Washington-Gloucester
Bought with:
Tim Belko, 0564155
BHHS Fox & Roach-Washington-Gloucester
Source: Bright MLS,MLS#: NJCD2088122
Facts & features
Interior
Bedrooms & bathrooms
- Bedrooms: 2
- Bathrooms: 1
- Full bathrooms: 1
- Main level bathrooms: 1
- Main level bedrooms: 2
Primary bedroom
- Level: Main
- Area: 117 Square Feet
- Dimensions: 13 X 9
Bedroom 1
- Level: Main
- Area: 72 Square Feet
- Dimensions: 8 X 9
Kitchen
- Features: Kitchen - Gas Cooking
- Level: Main
- Area: 90 Square Feet
- Dimensions: 10 X 9
Living room
- Level: Main
- Area: 234 Square Feet
- Dimensions: 18 X 13
Heating
- Baseboard, Natural Gas, Electric
Cooling
- None
Appliances
- Included: Oven/Range - Gas, Electric Water Heater
- Laundry: Main Level
Features
- Ceiling Fan(s)
- Flooring: Carpet, Vinyl
- Has basement: No
- Has fireplace: No
Interior area
- Total structure area: 792
- Total interior livable area: 792 sqft
- Finished area above ground: 792
- Finished area below ground: 0
Property
Parking
- Total spaces: 4
- Parking features: Asphalt, Driveway, Off Street, On Street
- Uncovered spaces: 4
Accessibility
- Accessibility features: None
Features
- Levels: One
- Stories: 1
- Patio & porch: Deck
- Pool features: None
Lot
- Size: 5,001 sqft
- Dimensions: 50.00 x 100.00
Details
- Additional structures: Above Grade, Below Grade
- Parcel number: 110009900004
- Zoning: RES
- Special conditions: Standard
Construction
Type & style
- Home type: SingleFamily
- Architectural style: Ranch/Rambler
- Property subtype: Single Family Residence
Materials
- Frame
- Foundation: Crawl Space
- Roof: Shingle
Condition
- New construction: No
- Year built: 1930
Utilities & green energy
- Electric: 100 Amp Service
- Sewer: Public Sewer
- Water: Public
Community & neighborhood
Location
- Region: Clementon
- Subdivision: None Available
- Municipality: CLEMENTON BORO
Other
Other facts
- Listing agreement: Exclusive Right To Sell
- Listing terms: Cash,Conventional,FHA
- Ownership: Fee Simple
Price history
| Date | Event | Price |
|---|---|---|
| 5/1/2025 | Sold | $173,000+4.8%$218/sqft |
Source: | ||
| 3/28/2025 | Pending sale | $165,000$208/sqft |
Source: | ||
| 3/25/2025 | Contingent | $165,000$208/sqft |
Source: | ||
| 3/13/2025 | Listed for sale | $165,000$208/sqft |
Source: | ||
Public tax history
| Year | Property taxes | Tax assessment |
|---|---|---|
| 2025 | $3,907 +5.9% | $81,800 |
| 2024 | $3,691 -53.4% | $81,800 |
| 2023 | $7,927 -0.8% | $81,800 |
Find assessor info on the county website
Neighborhood: 08021
Nearby schools
GreatSchools rating
- 7/10Clementon Elementary SchoolGrades: PK-8Distance: 1 mi
Schools provided by the listing agent
- District: Clementon Borough Public Schools
Source: Bright MLS. This data may not be complete. We recommend contacting the local school district to confirm school assignments for this home.
Get a cash offer in 3 minutes
Find out how much your home could sell for in as little as 3 minutes with a no-obligation cash offer.
Estimated market value$182,200
Get a cash offer in 3 minutes
Find out how much your home could sell for in as little as 3 minutes with a no-obligation cash offer.
Estimated market value
$182,200


