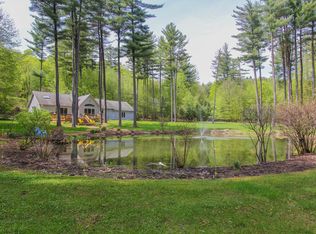At first sight this home will take your breath away. Built with the quality and features only seen in the finest homes in Central New York. Arriving home the crab apple trees flanking the paver lined driveway welcome your return. Admire your limestone walls, bluestone walkways, fenced in pasture and English garden. Enter the two story vaulted foyer with palladium window and cherry staircase. American cherry flooring transitions thru the main living areas on the first floor. Dining room w/ columns, crown molding, and butlers pantry.Living room w/ fireplace and crown molding.Kitchen is a chefs delight w/ cherry cabinets, ambient lighting, island, viking range and more. Family room w/ fireplace. 2019 Wine Cellar w/capacity for up to 1,000 bottles.Second staircase leads to the study area, in-law suite with ensuite bath and laundry.Master bedroom w/vaulted ceiling,fireplace, walk in closet and ensuite bath.Two additional bedrooms and full bath. Located in the Redmond Hills Development in the Holland Patent School District and within 15-20 minutes of Utica and Rome.If you have been looking for a home built with the highest of standards this is the home for you.
This property is off market, which means it's not currently listed for sale or rent on Zillow. This may be different from what's available on other websites or public sources.
