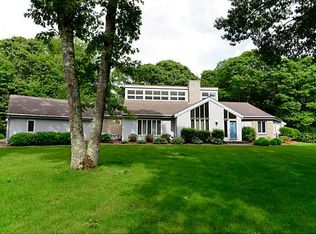Sold for $1,000,000
$1,000,000
38 Rock Ridge Rd, Westerly, RI 02891
4beds
3,648sqft
Single Family Residence
Built in 1991
0.73 Acres Lot
$1,158,100 Zestimate®
$274/sqft
$6,294 Estimated rent
Home value
$1,158,100
$1.09M - $1.24M
$6,294/mo
Zestimate® history
Loading...
Owner options
Explore your selling options
What's special
This luxurious family oasis in Rock Ridge in Westerly offers everything you need. This single-family residence emanates elegance throughout with meticulous attention to detail. A modern design and timeless charm create an appealing and awe-inspiring atmosphere. 38 Rock Ridge Road is a magnificent split-level property with four bedrooms and three and a half bathrooms. Relax in the luxurious master suite on the upper level with a private balcony and enjoy the simple joys of life like sipping coffee as the sun rises. The main level has a large living room with vaulted ceilings and a floor-to-ceiling modern fireplace with gorgeous masonry work, and four glass sliders that open to the large deck and charming backyard. The property sits on .73 acres and has over 3000 ft² for comfortable living and entertaining. The large two-car garage is connected to the residence by a laundry room/ mudroom, which leads directly into a magnificent kitchen with granite counter tops, stainless-steel appliances, and a tile backsplash that will capture you as you enter. This property has a stunning 38-foot salt water in-ground pool equipped with a solar heat cover and fence for child safety. A large basement and finished lower levels provide abundant space for a number of possibilities. Take advantage of this opportunity to call this home your own. Furniture Negotiable. 5 bedroom septic.
Zillow last checked: 8 hours ago
Listing updated: April 03, 2024 at 05:33am
Listed by:
Sean Conroy 401-741-6068,
RE/MAX South County
Bought with:
Leslie Lambrecht, RES.0032379
Olga B. Goff Real Estate
Source: StateWide MLS RI,MLS#: 1347890
Facts & features
Interior
Bedrooms & bathrooms
- Bedrooms: 4
- Bathrooms: 4
- Full bathrooms: 3
- 1/2 bathrooms: 1
Heating
- Oil, Forced Air
Cooling
- Central Air, Ductless
Appliances
- Included: Electric Water Heater, Dishwasher, Oven/Range, Refrigerator
Features
- Wall (Dry Wall), Cathedral Ceiling(s), Skylight, Plumbing (Mixed), Insulation (Unknown)
- Flooring: Hardwood, Vinyl, Carpet
- Windows: Skylight(s)
- Basement: Full,Walk-Out Access,Partially Finished,Bath/Stubbed,Common,Living Room,Playroom,Storage Space,Utility
- Number of fireplaces: 1
- Fireplace features: Stone
Interior area
- Total structure area: 2,600
- Total interior livable area: 3,648 sqft
- Finished area above ground: 2,600
- Finished area below ground: 1,048
Property
Parking
- Total spaces: 6
- Parking features: Attached, Garage Door Opener, Driveway
- Attached garage spaces: 2
- Has uncovered spaces: Yes
Features
- Pool features: In Ground, Salt Water
Lot
- Size: 0.73 Acres
Details
- Parcel number: WESTM130B63
- Special conditions: Conventional/Market Value
Construction
Type & style
- Home type: SingleFamily
- Architectural style: Contemporary
- Property subtype: Single Family Residence
Materials
- Dry Wall, Masonry, Wood
- Foundation: Unknown
Condition
- New construction: No
- Year built: 1991
Utilities & green energy
- Electric: 200+ Amp Service
- Sewer: Septic Tank
- Water: Municipal
- Utilities for property: Water Connected
Community & neighborhood
Community
- Community features: Near Public Transport, Commuter Bus, Golf, Highway Access, Hospital, Interstate, Marina, Public School, Railroad, Recreational Facilities, Restaurants, Schools, Near Shopping, Near Swimming, Tennis
Location
- Region: Westerly
- Subdivision: Shore Road | Misquamicut
Price history
| Date | Event | Price |
|---|---|---|
| 3/22/2024 | Sold | $1,000,000-16.6%$274/sqft |
Source: | ||
| 2/21/2024 | Pending sale | $1,199,000$329/sqft |
Source: | ||
| 2/6/2024 | Contingent | $1,199,000$329/sqft |
Source: | ||
| 2/2/2024 | Price change | $1,199,000-4%$329/sqft |
Source: | ||
| 11/16/2023 | Price change | $1,249,000-3.2%$342/sqft |
Source: | ||
Public tax history
| Year | Property taxes | Tax assessment |
|---|---|---|
| 2025 | $7,303 +9% | $1,027,100 +50.4% |
| 2024 | $6,698 +2.6% | $682,800 |
| 2023 | $6,528 | $682,800 |
Find assessor info on the county website
Neighborhood: 02891
Nearby schools
GreatSchools rating
- 6/10Westerly Middle SchoolGrades: 5-8Distance: 0.6 mi
- 6/10Westerly High SchoolGrades: 9-12Distance: 3 mi
- 6/10Dunn's Corners SchoolGrades: K-4Distance: 0.7 mi
Get a cash offer in 3 minutes
Find out how much your home could sell for in as little as 3 minutes with a no-obligation cash offer.
Estimated market value$1,158,100
Get a cash offer in 3 minutes
Find out how much your home could sell for in as little as 3 minutes with a no-obligation cash offer.
Estimated market value
$1,158,100
