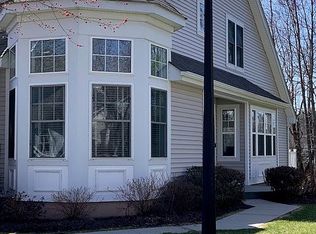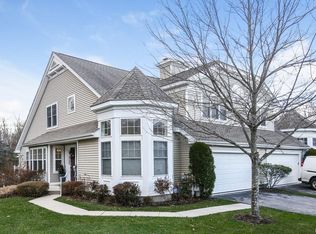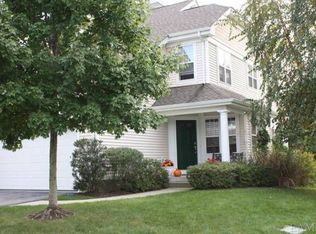Sold for $860,000
$860,000
38 Roma Orchard Road, Peekskill, NY 10566
4beds
3,431sqft
Condominium, Residential
Built in 2003
-- sqft lot
$931,100 Zestimate®
$251/sqft
$6,093 Estimated rent
Home value
$931,100
$829,000 - $1.04M
$6,093/mo
Zestimate® history
Loading...
Owner options
Explore your selling options
What's special
Welcome to 38 Roma Orchard Rd., a magnificent 4-bedroom, 3.5-bathroom condominium spanning 3,431 sq/ft in the prestigious Orchards section of the highly sought-after Chapel Hill development in Peekskill.
The main level showcases a spacious master bedroom with an en-suite bath and walk-in closet. The recently remodeled (2023) eat-in kitchen is equipped with custom cabinets, quartz countertops, life-proof floors, and new stainless steel appliances. The remodeled (2022) laundry room and powder room add convenience and style. The elegant open dining area flows into a large living room featuring hardwood floors, vaulted ceilings, skylights, a gas fireplace, and a walk-out private deck with serene views. The foyer provides access to the 2-car main-level garage with an additional 2-car driveway.
The expansive upper level includes two large bedrooms with walk-in closets and vaulted ceilings, an open loft area overlooking the living room and foyer, and a full bathroom. The finished lower level comprises a spacious family or recreational room, an office nook, a bedroom and full bathroom, a large storage room, and sliding-door access to a back patio area. Additional upgrades include a new roof (2023), hot water heater (2019), and HVAC system with condenser unit (2019).
Chapel Hill offers exceptional amenities, including a community pool and children’s pool, outdoor tennis and pickleball courts, a bocce court, a playground, and nature trails. The large clubhouse features a fitness center and fitness classes, a sauna, a half basketball court, a pool table, a party room, and numerous community events and clubs to enjoy. Experience the perfect blend of luxury and convenience at 38 Roma Orchard Rd. Make Chapel Hill your home! Additional Information: ParkingFeatures:2 Car Attached,
Zillow last checked: 8 hours ago
Listing updated: November 27, 2024 at 08:10am
Listed by:
Michael E. LaMorte 914-855-3010,
Christie's Int. Real Estate 914-200-1515
Bought with:
Lynn A. Harmonay, 10301202657
North Country Sothebys Int Rlt
Source: OneKey® MLS,MLS#: H6313615
Facts & features
Interior
Bedrooms & bathrooms
- Bedrooms: 4
- Bathrooms: 4
- Full bathrooms: 3
- 1/2 bathrooms: 1
Heating
- Forced Air
Cooling
- Central Air
Appliances
- Included: Dishwasher, Dryer, Microwave, Refrigerator, Washer, Gas Water Heater
- Laundry: Inside
Features
- Cathedral Ceiling(s), Eat-in Kitchen, Formal Dining, Primary Bathroom
- Flooring: Hardwood
- Basement: Finished,Walk-Out Access
- Attic: None
- Number of fireplaces: 1
- Common walls with other units/homes: End Unit
Interior area
- Total structure area: 3,431
- Total interior livable area: 3,431 sqft
Property
Parking
- Total spaces: 2
- Parking features: Attached, Driveway
- Has uncovered spaces: Yes
Features
- Levels: Three Or More
- Stories: 3
- Patio & porch: Patio
- Pool features: Community
Lot
- Size: 39 sqft
- Features: Cul-De-Sac, Near Public Transit, Near School, Near Shops
Details
- Parcel number: 1200033010000160000022038
Construction
Type & style
- Home type: Condo
- Property subtype: Condominium, Residential
- Attached to another structure: Yes
Materials
- Vinyl Siding
Condition
- Year built: 2003
Utilities & green energy
- Sewer: Public Sewer
- Water: Public
- Utilities for property: Trash Collection Public
Community & neighborhood
Community
- Community features: Pool
Location
- Region: Peekskill
- Subdivision: Chapel Hill
HOA & financial
HOA
- Has HOA: Yes
- HOA fee: $760 monthly
- Amenities included: Basketball Court, Clubhouse, Fitness Center, Gated, Park, Tennis Court(s)
- Services included: Common Area Maintenance, Maintenance Structure, Other, Snow Removal, Trash
- Association name: Katonah
- Association phone: 914-276-2750
Other
Other facts
- Listing agreement: Exclusive Right To Sell
Price history
| Date | Event | Price |
|---|---|---|
| 9/9/2024 | Sold | $860,000+7.5%$251/sqft |
Source: | ||
| 7/22/2024 | Pending sale | $800,000$233/sqft |
Source: | ||
| 7/1/2024 | Price change | $800,000-11.1%$233/sqft |
Source: | ||
| 6/24/2024 | Listed for sale | $900,000$262/sqft |
Source: | ||
| 6/24/2024 | Listing removed | -- |
Source: Owner Report a problem | ||
Public tax history
| Year | Property taxes | Tax assessment |
|---|---|---|
| 2024 | -- | $9,790 |
| 2023 | -- | $9,790 |
| 2022 | -- | $9,790 |
Find assessor info on the county website
Neighborhood: 10566
Nearby schools
GreatSchools rating
- NAWoodside SchoolGrades: K-2Distance: 0.8 mi
- 3/10Peekskill Middle SchoolGrades: 6-8Distance: 0.9 mi
- 3/10Peekskill High SchoolGrades: 9-12Distance: 0.6 mi
Schools provided by the listing agent
- Middle: Peekskill Middle School
- High: Peekskill High School
Source: OneKey® MLS. This data may not be complete. We recommend contacting the local school district to confirm school assignments for this home.


