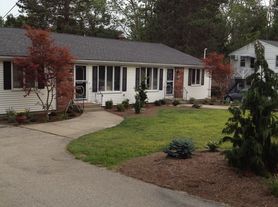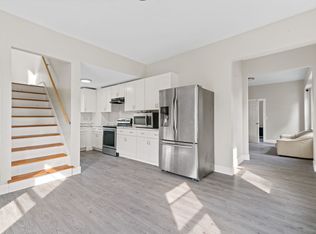Renovated 3 Bedroom Ranch includes new roofing, 2 new baths, one with tub and shower, and one off the bedroom with shower. New kitchen with stainless steel appliances: refrigerator, dishwasher, stove, and microwave over the stove. The interior and exterior has been completely painted and a 200 amp electrical service has been installed with new lighting throughout. There is ample on-street and off street parking with a one car garage in the basement with ample storage, workplace and access from the exterior and the interior. The property is well located with easy access to RT 10, Rt 295 and RT 6. Retail and medical services are available within a short drive with major box stores, supermarket and several fast food restaurants and other stand alone operations, and clothing retailers.
FURNISHINGS NOT INCLUDED.
Please reply via portal ONLY. AND complete application with initial contact.
At least 1-year lease term is required.
Renter is responsible for electric and gas.
Renter is responsible for cable/internet services.
Renter is responsible for snow removal as required.
NO Smoking.
House for rent
Accepts Zillow applications
$3,000/mo
38 Rotary Dr, Johnston, RI 02919
3beds
1,643sqft
Price may not include required fees and charges.
Single family residence
Available now
No pets
Central air
In unit laundry
Attached garage parking
Forced air
What's special
- 94 days |
- -- |
- -- |
Travel times
Facts & features
Interior
Bedrooms & bathrooms
- Bedrooms: 3
- Bathrooms: 2
- Full bathrooms: 2
Heating
- Forced Air
Cooling
- Central Air
Appliances
- Included: Dishwasher, Dryer, Freezer, Microwave, Oven, Refrigerator, Washer
- Laundry: In Unit
Features
- Flooring: Hardwood, Tile
Interior area
- Total interior livable area: 1,643 sqft
Property
Parking
- Parking features: Attached, Off Street
- Has attached garage: Yes
- Details: Contact manager
Features
- Exterior features: Cable not included in rent, Electricity not included in rent, Gas not included in rent, Heating system: Forced Air
Details
- Parcel number: JOHNM0024L073
Construction
Type & style
- Home type: SingleFamily
- Property subtype: Single Family Residence
Community & HOA
Location
- Region: Johnston
Financial & listing details
- Lease term: 1 Year
Price history
| Date | Event | Price |
|---|---|---|
| 11/1/2025 | Listing removed | $597,500$364/sqft |
Source: | ||
| 8/21/2025 | Listed for rent | $3,000$2/sqft |
Source: Zillow Rentals | ||
| 3/31/2025 | Listed for sale | $597,500+83.8%$364/sqft |
Source: | ||
| 6/28/2006 | Sold | $325,000$198/sqft |
Source: Public Record | ||

