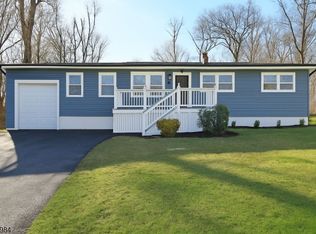Closed
$400,000
38 Ruth St, Hopatcong Boro, NJ 07874
3beds
1baths
--sqft
Single Family Residence
Built in 1963
7,405.2 Square Feet Lot
$408,000 Zestimate®
$--/sqft
$2,461 Estimated rent
Home value
$408,000
$351,000 - $477,000
$2,461/mo
Zestimate® history
Loading...
Owner options
Explore your selling options
What's special
Zillow last checked: 11 hours ago
Listing updated: October 24, 2025 at 01:40am
Listed by:
Martha Filippone 862-251-4915,
Addison Real Estate
Bought with:
Magaly S Lopez
Addison Real Estate
Source: GSMLS,MLS#: 3978223
Facts & features
Price history
| Date | Event | Price |
|---|---|---|
| 10/23/2025 | Sold | $400,000+2.3% |
Source: | ||
| 8/8/2025 | Pending sale | $390,999 |
Source: | ||
| 7/30/2025 | Listed for sale | $390,999 |
Source: | ||
Public tax history
| Year | Property taxes | Tax assessment |
|---|---|---|
| 2025 | $5,037 | $241,600 |
| 2024 | $5,037 +3.9% | $241,600 +65.8% |
| 2023 | $4,848 +2.1% | $145,700 |
Find assessor info on the county website
Neighborhood: 07874
Nearby schools
GreatSchools rating
- 3/10Hopatcong Middle SchoolGrades: 4-7Distance: 0.3 mi
- 3/10Hopatcong High SchoolGrades: 8-12Distance: 0.6 mi
- NADurban Avenue Elementary SchoolGrades: PK-1Distance: 0.6 mi
Get a cash offer in 3 minutes
Find out how much your home could sell for in as little as 3 minutes with a no-obligation cash offer.
Estimated market value$408,000
Get a cash offer in 3 minutes
Find out how much your home could sell for in as little as 3 minutes with a no-obligation cash offer.
Estimated market value
$408,000
