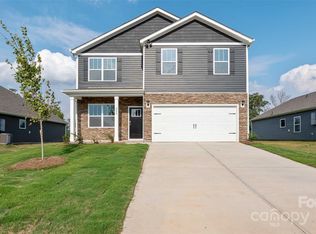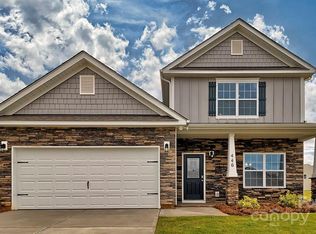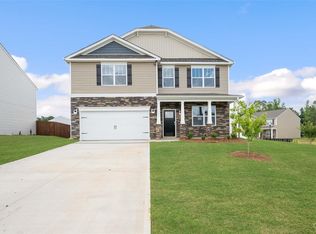Closed
$412,500
38 Rutledge Rd, Fletcher, NC 28732
3beds
1,794sqft
Single Family Residence
Built in 1962
0.92 Acres Lot
$442,300 Zestimate®
$230/sqft
$3,056 Estimated rent
Home value
$442,300
$420,000 - $469,000
$3,056/mo
Zestimate® history
Loading...
Owner options
Explore your selling options
What's special
This charming single story home, sitting on almost an acre of land, blends together the allure of a prime location and the luxury of your VERY OWN PRIVATE POOL! Step inside to discover a spacious living room that features a wood-insert fireplace. The separate dining area with French doors leads to a private terrace. The split bedroom floor plan is both functional and desirable. Two bedrooms and a full bath on one side while the primary suite with private bath and bonus room are located on the other side. The kitchen caters to the cooking enthusiast with stainless steel appliances. Bonuses: an almost new Samsung washer and dryer and a newly installed tankless water heater. Outside is a paradise for gardening enthusiasts, enhanced with new fencing. Countless possibilities within the workshop, complete with electricity. You won't want to miss the chance to see this incredible home!
Zillow last checked: 8 hours ago
Listing updated: February 26, 2024 at 10:48am
Listing Provided by:
Angie Poole-Stone angie.stone@allentate.com,
Howard Hanna Beverly-Hanks Asheville-Biltmore Park
Bought with:
Sean Mack
Town and Mountain Realty
Source: Canopy MLS as distributed by MLS GRID,MLS#: 4094955
Facts & features
Interior
Bedrooms & bathrooms
- Bedrooms: 3
- Bathrooms: 2
- Full bathrooms: 2
- Main level bedrooms: 3
Primary bedroom
- Level: Main
Primary bedroom
- Level: Main
Bedroom s
- Level: Main
Bedroom s
- Level: Main
Bedroom s
- Level: Main
Bedroom s
- Level: Main
Bathroom full
- Level: Main
Bathroom full
- Level: Main
Bathroom full
- Level: Main
Bathroom full
- Level: Main
Breakfast
- Level: Main
Breakfast
- Level: Main
Dining room
- Level: Main
Dining room
- Level: Main
Family room
- Level: Main
Family room
- Level: Main
Kitchen
- Level: Main
Kitchen
- Level: Main
Living room
- Level: Main
Living room
- Level: Main
Heating
- Forced Air, Natural Gas
Cooling
- Ceiling Fan(s), Central Air
Appliances
- Included: Dishwasher, Electric Range, Gas Water Heater, Microwave, Refrigerator
- Laundry: Laundry Closet, Main Level
Features
- Attic Other, Walk-In Closet(s)
- Flooring: Laminate, Tile, Wood
- Doors: Storm Door(s)
- Has basement: No
- Attic: Other
- Fireplace features: Insert, Living Room, Wood Burning
Interior area
- Total structure area: 1,794
- Total interior livable area: 1,794 sqft
- Finished area above ground: 1,794
- Finished area below ground: 0
Property
Parking
- Parking features: Driveway
- Has uncovered spaces: Yes
Features
- Levels: One
- Stories: 1
- Patio & porch: Covered, Deck, Front Porch, Patio, Rear Porch
- Has private pool: Yes
- Pool features: In Ground
- Fencing: Chain Link,Privacy
Lot
- Size: 0.92 Acres
- Features: Sloped
Details
- Additional structures: Workshop
- Parcel number: 9653222659
- Zoning: Cities
- Special conditions: Standard
Construction
Type & style
- Home type: SingleFamily
- Architectural style: Ranch
- Property subtype: Single Family Residence
Materials
- Brick Partial, Wood
- Foundation: Crawl Space
- Roof: Shingle
Condition
- New construction: No
- Year built: 1962
Utilities & green energy
- Sewer: Septic Installed
- Water: Well
- Utilities for property: Cable Available
Community & neighborhood
Security
- Security features: Carbon Monoxide Detector(s), Security System
Location
- Region: Fletcher
- Subdivision: None
Other
Other facts
- Listing terms: Cash,Conventional
- Road surface type: Concrete, Gravel, Paved
Price history
| Date | Event | Price |
|---|---|---|
| 2/23/2024 | Sold | $412,500-2.9%$230/sqft |
Source: | ||
| 1/19/2024 | Price change | $425,000-5.6%$237/sqft |
Source: | ||
| 1/10/2024 | Listed for sale | $450,000+28.6%$251/sqft |
Source: | ||
| 8/19/2021 | Sold | $350,000+7.7%$195/sqft |
Source: | ||
| 7/18/2021 | Contingent | $325,000$181/sqft |
Source: | ||
Public tax history
| Year | Property taxes | Tax assessment |
|---|---|---|
| 2024 | $1,676 | $388,900 |
| 2023 | $1,676 +17.4% | $388,900 +52.8% |
| 2022 | $1,428 | $254,500 +10% |
Find assessor info on the county website
Neighborhood: 28732
Nearby schools
GreatSchools rating
- 6/10Glenn C Marlow ElementaryGrades: K-5Distance: 2.7 mi
- 6/10Rugby MiddleGrades: 6-8Distance: 5.5 mi
- 8/10West Henderson HighGrades: 9-12Distance: 5 mi
Schools provided by the listing agent
- Elementary: Glen Marlow
- Middle: Rugby
- High: West
Source: Canopy MLS as distributed by MLS GRID. This data may not be complete. We recommend contacting the local school district to confirm school assignments for this home.
Get a cash offer in 3 minutes
Find out how much your home could sell for in as little as 3 minutes with a no-obligation cash offer.
Estimated market value$442,300
Get a cash offer in 3 minutes
Find out how much your home could sell for in as little as 3 minutes with a no-obligation cash offer.
Estimated market value
$442,300


