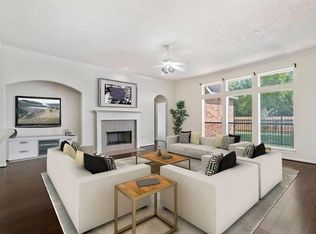Won't last long.. Buyers financing fell through.. This is a beautiful Lennar home that has been very well maintained. Bring your picky buyers.. It features vaulted ceilings, Huge bedrooms, jack & jill bath, Island kitchen, granite countertops, 42'' cabinets, water softner system. Large back yard with no back neighbors., Forest like back drop for outdoor pleasures. This home has lots of natural sunlight with neutral colors throughout. Manicured yard, sprinkler system and much more..
This property is off market, which means it's not currently listed for sale or rent on Zillow. This may be different from what's available on other websites or public sources.
