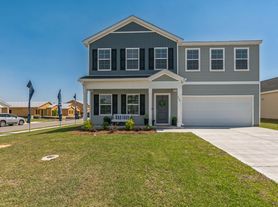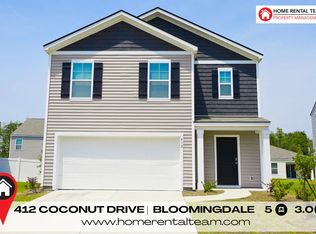Welcome to 38 Sago Palm Way, a beautifully crafted 4-bedroom, 3.5-bath home located in the sought-after Palms at New Hampstead community. Built in 2024, this two-story residence features the Ford floor plan by Beacon New Homes, offering a smart layout with two primary suites and thoughtful upgrades throughout.
The main level showcases click flooring, 9' ceilings, and rounded drywall corners, creating a clean and contemporary feel. The kitchen is equipped with granite countertops, modern kitchen appliances, and a floating fireplace in the adjacent living area. All bedrooms are located upstairs, including two spacious suites and additional rooms with ample storage.
Enjoy outdoor living on the screened-in patio, overlooking a sodded yard and lagoon view, perfect for relaxing or entertaining. The home also includes a two-car garage for added convenience.
Community amenities include a fitness center, swimming pool, and playground with lake views, all within one of Bloomingdale's fastest-growing neighborhoods.
Small pets per homeowner approval (2 small pets max). Pets require a non-refundable pet fee and pet rent on this home.
House for rent
$2,650/mo
38 Sago Palm Way, Bloomingdale, GA 31302
4beds
1,920sqft
Price may not include required fees and charges.
Singlefamily
Available now
Cats, dogs OK
Central air, electric
In unit laundry
Covered parking
Electric, central, fireplace
What's special
- 24 days
- on Zillow |
- -- |
- -- |
Travel times

Get a personal estimate of what you can afford to buy
Personalize your search to find homes within your budget with BuyAbility℠.
Facts & features
Interior
Bedrooms & bathrooms
- Bedrooms: 4
- Bathrooms: 4
- Full bathrooms: 3
- 1/2 bathrooms: 1
Heating
- Electric, Central, Fireplace
Cooling
- Central Air, Electric
Appliances
- Included: Dishwasher, Disposal, Microwave, Oven, Range, Refrigerator
- Laundry: In Unit, Laundry Room
Features
- Double Vanity, Fireplace, High Ceilings, Pantry, Pull Down Attic Stairs, Upper Level Primary
- Attic: Yes
- Has fireplace: Yes
Interior area
- Total interior livable area: 1,920 sqft
Video & virtual tour
Property
Parking
- Parking features: Covered
- Details: Contact manager
Features
- Patio & porch: Porch
- Exterior features: Attached, Double Vanity, Electric, Electric Water Heater, Fireplace, Heating system: Central, Heating: Electric, High Ceilings, Laundry Room, Living Room, Pantry, Porch, Pull Down Attic Stairs, Roof Type: Asphalt, Screened, Storm Door(s), Storm Window(s), The Cota Group, LLC, Upper Level Primary
Details
- Parcel number: 21047A08018
Construction
Type & style
- Home type: SingleFamily
- Property subtype: SingleFamily
Materials
- Roof: Asphalt
Condition
- Year built: 2024
Community & HOA
Location
- Region: Bloomingdale
Financial & listing details
- Lease term: Contact For Details
Price history
| Date | Event | Price |
|---|---|---|
| 8/6/2025 | Listed for rent | $2,650-26%$1/sqft |
Source: Hive MLS #SA336053 | ||
| 7/5/2024 | Listing removed | -- |
Source: Zillow Rentals | ||
| 6/14/2024 | Listed for rent | $3,580$2/sqft |
Source: Zillow Rentals | ||
| 6/4/2024 | Sold | $388,125+1.2%$202/sqft |
Source: | ||
| 5/7/2024 | Pending sale | $383,625$200/sqft |
Source: | ||

