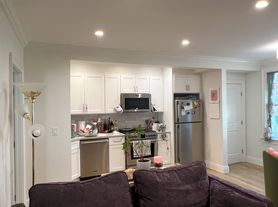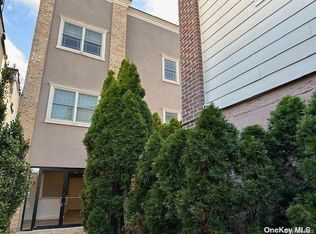Nestled on a picturesque, tree-lined street in the heart of Huntington Village, this charming 3-Bedroom Craftsman-style home offers the perfect blend of character, comfort, and convenience. Featuring timeless architectural details and warm wood accents, this home provides an inviting retreat just steps from the vibrant downtown area home to an array of boutique shops, acclaimed restaurants, and lively entertainment venues. Enjoy cozy evenings in front of the gas fireplace. There is also separate space for guests and a home office. A detached garage and driveway provide ample off-street parking. Enjoy easy access to nearby parks, pristine beaches, and a scenic state park along the Long Island Sound, complete with beach and trails. This home's ideal location also offers convenient access to the LIRR with direct trains to NYC and a haven for those who appreciate both city life and nature.
House for rent
$4,950/mo
38 Sammis St, Huntington, NY 11743
3beds
--sqft
Price may not include required fees and charges.
Singlefamily
Available now
No pets
-- A/C
In basement laundry
1 Parking space parking
Natural gas, baseboard, fireplace
What's special
Gas fireplaceHome officeCraftsman-style homeDetached garageSeparate space for guestsTimeless architectural detailsTree-lined street
- 12 hours |
- -- |
- -- |
Travel times
Looking to buy when your lease ends?
With a 6% savings match, a first-time homebuyer savings account is designed to help you reach your down payment goals faster.
Offer exclusive to Foyer+; Terms apply. Details on landing page.
Facts & features
Interior
Bedrooms & bathrooms
- Bedrooms: 3
- Bathrooms: 3
- Full bathrooms: 2
- 1/2 bathrooms: 1
Heating
- Natural Gas, Baseboard, Fireplace
Appliances
- Laundry: In Basement, In Unit
Features
- Formal Dining, Walk-In Closet(s)
- Flooring: Hardwood
- Has basement: Yes
- Has fireplace: Yes
Property
Parking
- Total spaces: 1
- Parking features: Driveway, Covered
- Details: Contact manager
Features
- Exterior features: Architecture Style: Craftsman, Back Yard, Detached, Driveway, Formal Dining, Gas, Gas Water Heater, Heating system: Baseboard, Heating: Gas, In Basement, Lot Features: Back Yard, Near Public Transit, Near Shops, Near Public Transit, Near Shops, Pets - No, Walk-In Closet(s)
Details
- Parcel number: 0400096000200116000
Construction
Type & style
- Home type: SingleFamily
- Architectural style: Craftsman
- Property subtype: SingleFamily
Condition
- Year built: 1950
Community & HOA
Location
- Region: Huntington
Financial & listing details
- Lease term: 12 Months
Price history
| Date | Event | Price |
|---|---|---|
| 10/27/2025 | Listed for rent | $4,950+3.1% |
Source: OneKey® MLS #928326 | ||
| 5/9/2024 | Listing removed | -- |
Source: OneKey® MLS #3516526 | ||
| 1/25/2024 | Price change | $4,800-4% |
Source: OneKey® MLS #3516526 | ||
| 11/14/2023 | Listed for rent | $5,000 |
Source: OneKey® MLS #3516526 | ||
| 5/2/2016 | Sold | $425,000+17.2% |
Source: Public Record | ||

