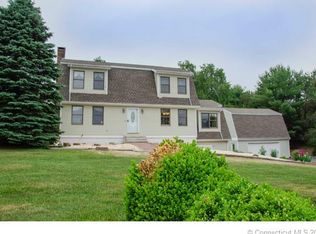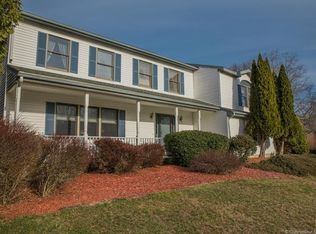Sold for $715,000
$715,000
38 School Road, Colchester, CT 06415
3beds
2,508sqft
Single Family Residence
Built in 1987
3.04 Acres Lot
$734,900 Zestimate®
$285/sqft
$3,444 Estimated rent
Home value
$734,900
$654,000 - $823,000
$3,444/mo
Zestimate® history
Loading...
Owner options
Explore your selling options
What's special
Welcome to your dream retreat! This stunning property offers a rare combination of luxurious indoor living and idyllic outdoor amenities. The showstopping primary suite spans over 800 sq ft and features soaring cathedral ceilings, a spacious spa-like bath, and dual walk-in closets designed for his and hers. On the main level, the expansive cook's kitchen boasts a curved wall of windows reminiscent of a ship's prow, miles of counter space, and an abundance of cabinetry-perfect for entertaining or everyday living. The oversized laundry/mudroom includes an additional 15 feet of countertop, more cabinets, a pantry, and a coat closet. Enjoy gatherings in the open dining area that flows seamlessly into the sunken family room with cozy fireplace and pellet stove. The home is equipped with solar panels and a pellet furnace, providing efficient and cost-effective alternative heating options. Step out to your composite deck or sip wine on the charming covered front porch overlooking your private vineyard-ideal for homesteaders with dreams of homemade wine and jelly! The pristine garage offers custom-built wooden locker-style storage, while the real star of the property awaits out back: a brand-new inground pool next to a massive post-and-beam barn. The fenced pool area includes generous space for cookouts and lawn games, and the barn is ready to be transformed into your dream pool house or party space. This property is the perfect blend of function, comfort, sustainability, and timeless charm.
Zillow last checked: 9 hours ago
Listing updated: September 02, 2025 at 12:19pm
Listed by:
Mary A. Parker 860-883-9949,
Berkshire Hathaway NE Prop. 860-537-6699
Bought with:
Maryann Salvatore, RES.0753444
Coldwell Banker Realty
Source: Smart MLS,MLS#: 24107096
Facts & features
Interior
Bedrooms & bathrooms
- Bedrooms: 3
- Bathrooms: 2
- Full bathrooms: 2
Primary bedroom
- Features: Cathedral Ceiling(s), Bedroom Suite, Walk-In Closet(s)
- Level: Upper
Bedroom
- Level: Main
Bedroom
- Level: Main
Dining room
- Level: Main
Living room
- Level: Main
Heating
- Forced Air, Oil
Cooling
- Central Air
Appliances
- Included: Electric Cooktop, Oven, Microwave, Refrigerator, Dishwasher, Washer, Dryer
- Laundry: Main Level
Features
- Open Floorplan
- Basement: Full
- Number of fireplaces: 1
Interior area
- Total structure area: 2,508
- Total interior livable area: 2,508 sqft
- Finished area above ground: 2,508
Property
Parking
- Total spaces: 4
- Parking features: Attached, Detached, Garage Door Opener
- Attached garage spaces: 4
Features
- Patio & porch: Deck, Covered, Patio
- Exterior features: Garden
- Has private pool: Yes
- Pool features: In Ground
Lot
- Size: 3.04 Acres
- Features: Dry, Level, Open Lot
Details
- Additional structures: Barn(s)
- Parcel number: 1456366
- Zoning: RU
Construction
Type & style
- Home type: SingleFamily
- Architectural style: Contemporary
- Property subtype: Single Family Residence
Materials
- Vinyl Siding
- Foundation: Concrete Perimeter
- Roof: Asphalt
Condition
- New construction: No
- Year built: 1987
Utilities & green energy
- Sewer: Septic Tank
- Water: Well
- Utilities for property: Cable Available
Green energy
- Energy generation: Solar
Community & neighborhood
Community
- Community features: Golf, Library, Park, Tennis Court(s)
Location
- Region: Colchester
- Subdivision: Farmwood
Price history
| Date | Event | Price |
|---|---|---|
| 9/2/2025 | Pending sale | $699,900-2.1%$279/sqft |
Source: | ||
| 8/29/2025 | Sold | $715,000+2.2%$285/sqft |
Source: | ||
| 7/17/2025 | Contingent | $699,900$279/sqft |
Source: | ||
| 6/26/2025 | Listed for sale | $699,900+23.9%$279/sqft |
Source: | ||
| 9/1/2022 | Sold | $565,000-5.7%$225/sqft |
Source: | ||
Public tax history
| Year | Property taxes | Tax assessment |
|---|---|---|
| 2025 | $10,858 -2.1% | $362,900 -6.2% |
| 2024 | $11,090 +15.3% | $386,800 +9.5% |
| 2023 | $9,617 +28.6% | $353,300 +27.9% |
Find assessor info on the county website
Neighborhood: 06415
Nearby schools
GreatSchools rating
- 7/10Jack Jackter Intermediate SchoolGrades: 3-5Distance: 1.9 mi
- 7/10William J. Johnston Middle SchoolGrades: 6-8Distance: 2 mi
- 9/10Bacon AcademyGrades: 9-12Distance: 2.8 mi
Schools provided by the listing agent
- Elementary: Colchester
- Middle: Johnston,Jack Jackter
- High: Bacon Academy
Source: Smart MLS. This data may not be complete. We recommend contacting the local school district to confirm school assignments for this home.
Get pre-qualified for a loan
At Zillow Home Loans, we can pre-qualify you in as little as 5 minutes with no impact to your credit score.An equal housing lender. NMLS #10287.
Sell with ease on Zillow
Get a Zillow Showcase℠ listing at no additional cost and you could sell for —faster.
$734,900
2% more+$14,698
With Zillow Showcase(estimated)$749,598

