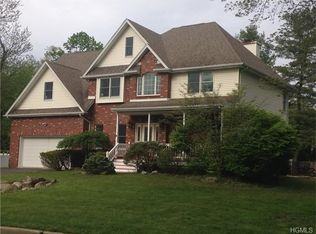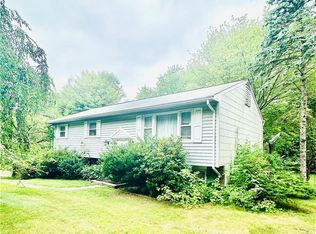Sold for $852,000
$852,000
38 Scotland Road, Spring Valley, NY 10977
4beds
1,772sqft
Single Family Residence, Residential
Built in 1964
0.55 Acres Lot
$891,200 Zestimate®
$481/sqft
$4,506 Estimated rent
Home value
$891,200
$775,000 - $1.02M
$4,506/mo
Zestimate® history
Loading...
Owner options
Explore your selling options
What's special
Well maintained move in ready bilevel home in the heart of Chestnutridge. This home does not disappoint. As you enter into the home, you will find many updates starting with the gleaming hardwood floors throughout the main level. The eat in kitchen has updated cabinetry, the dining area has updated doors leading to the deck area overlooking the heated inground pool and landscaped back yard. The hall bath leads into the adjorning primary bathroom. Next you will find 3 generous sized bedrooms. The lower level consists of a 4th bedroom with tiled flooring as well a a family room and bathroom, which houses the washer/dryer sink and toilet. Due to the size of the lower bathroom the possibility exists to move the laundry elsewhere, to make room for a shower/tub. Updates include roof, heating, house water filtration system, garage doors, gutters w/guard, electricity, vinyl siding , fencing
Zillow last checked: 8 hours ago
Listing updated: June 04, 2025 at 12:03pm
Listed by:
Diane Guerra 917-559-7920,
Howard Hanna Rand Realty 845-634-4202
Bought with:
Jacob Zigelman, 10401298758
eRealty Advisors, Inc
Source: OneKey® MLS,MLS#: 801533
Facts & features
Interior
Bedrooms & bathrooms
- Bedrooms: 4
- Bathrooms: 3
- Full bathrooms: 2
- 1/2 bathrooms: 1
Primary bedroom
- Description: Primary bedroom
- Level: First
Bedroom 2
- Level: First
Bedroom 3
- Level: First
Bedroom 4
- Level: Lower
Primary bathroom
- Level: First
Bathroom 2
- Description: Extends into primary bathroom
- Level: First
Bathroom 3
- Description: Half bath with washer/dryer
- Level: Lower
Dining room
- Level: First
Family room
- Level: Lower
Kitchen
- Level: First
Living room
- Level: First
Heating
- Baseboard
Cooling
- Wall/Window Unit(s)
Appliances
- Included: Dishwasher, Gas Range, Refrigerator, Gas Water Heater, Water Purifier Owned
- Laundry: Other
Features
- Eat-in Kitchen, Primary Bathroom, Natural Woodwork, Walk Through Kitchen
- Flooring: Tile, Wood
- Attic: Pull Stairs,Scuttle
Interior area
- Total structure area: 1,772
- Total interior livable area: 1,772 sqft
Property
Parking
- Total spaces: 2
- Parking features: Attached, Driveway
- Garage spaces: 2
- Has uncovered spaces: Yes
Features
- Patio & porch: Deck
- Exterior features: Fire Pit, Garden, Gas Grill, Rain Gutters
- Pool features: Electric Heat, Fenced, In Ground, Pool Cover
- Fencing: Back Yard
Lot
- Size: 0.55 Acres
- Features: Front Yard, Garden, Landscaped, Level, Near Public Transit, Sprinklers In Front
Details
- Parcel number: 392615.063.0060001062.000/0000
- Special conditions: None
- Other equipment: Negotiable, Pool Equip/Cover
Construction
Type & style
- Home type: SingleFamily
- Property subtype: Single Family Residence, Residential
Condition
- Year built: 1964
Utilities & green energy
- Sewer: Public Sewer
- Water: Public
- Utilities for property: Electricity Connected, Natural Gas Connected, Phone Available, Sewer Connected, Trash Collection Public, Water Connected
Community & neighborhood
Security
- Security features: Security System
Location
- Region: Chestnut Ridge
Other
Other facts
- Listing agreement: Exclusive Right To Sell
Price history
| Date | Event | Price |
|---|---|---|
| 6/4/2025 | Sold | $852,000+0.2%$481/sqft |
Source: | ||
| 3/4/2025 | Pending sale | $850,000$480/sqft |
Source: | ||
| 2/1/2025 | Price change | $850,000-2.9%$480/sqft |
Source: | ||
| 12/7/2024 | Listed for sale | $875,000+244.8%$494/sqft |
Source: | ||
| 7/12/2000 | Sold | $253,800+49.3%$143/sqft |
Source: Public Record Report a problem | ||
Public tax history
| Year | Property taxes | Tax assessment |
|---|---|---|
| 2024 | -- | $55,400 |
| 2023 | -- | $55,400 |
| 2022 | -- | $55,400 |
Find assessor info on the county website
Neighborhood: 10977
Nearby schools
GreatSchools rating
- 3/10Eldorado Elementary SchoolGrades: 4-6Distance: 0.3 mi
- 3/10Chestnut Ridge Middle SchoolGrades: 7-8Distance: 1.2 mi
- 1/10Spring Valley High SchoolGrades: 9-12Distance: 1.1 mi
Schools provided by the listing agent
- Elementary: Eldorado Elementary School
- Middle: Chestnut Ridge Middle School
- High: Spring Valley High School
Source: OneKey® MLS. This data may not be complete. We recommend contacting the local school district to confirm school assignments for this home.
Get a cash offer in 3 minutes
Find out how much your home could sell for in as little as 3 minutes with a no-obligation cash offer.
Estimated market value$891,200
Get a cash offer in 3 minutes
Find out how much your home could sell for in as little as 3 minutes with a no-obligation cash offer.
Estimated market value
$891,200

