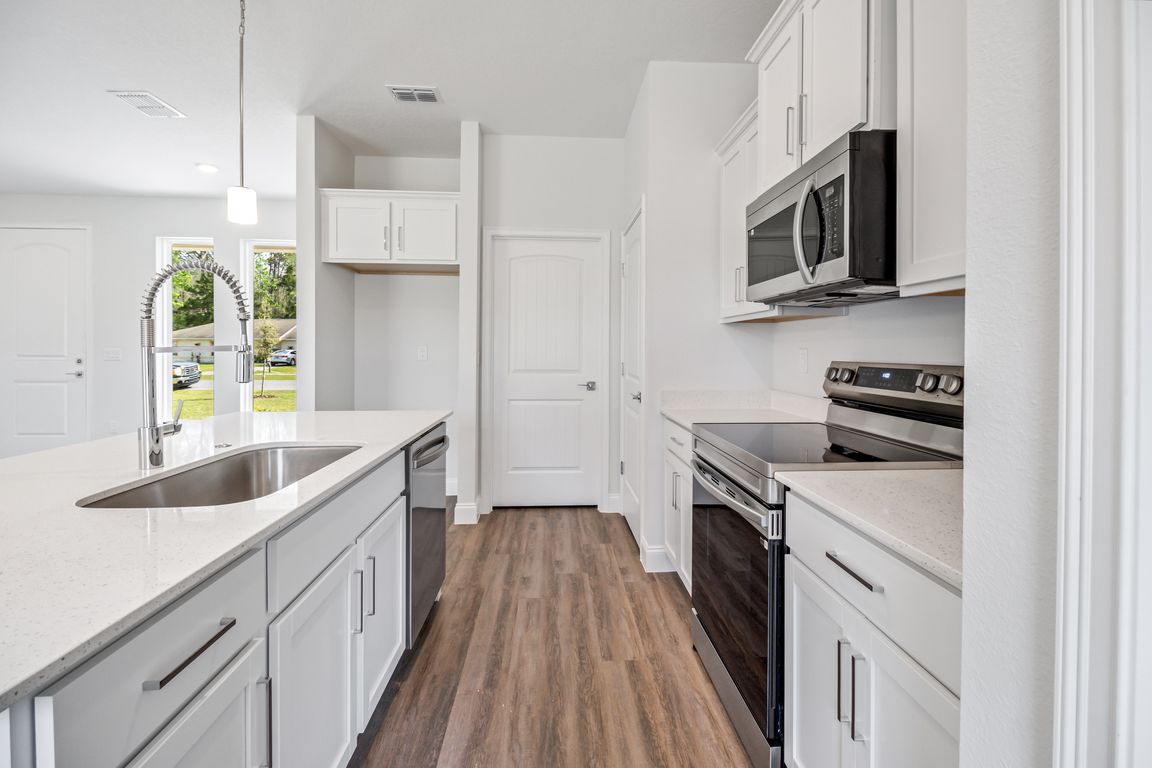
ActivePrice cut: $10K (12/1)
$349,900
3beds
1,555sqft
38 SEA FRONT Trail, Palm Coast, FL 32164
3beds
1,555sqft
Single family residence
Built in 2025
10,018 sqft
2 Garage spaces
$225 price/sqft
What's special
Veined quartz countertopsStylish riverside doorsOpen floor planElegant moldingGourmet kitchenAntique bronze fixturesTimeless spa-like experience
MOVE IN READY! 17,800 Sq. Ft CORNER LOT | UP TO $7,500 IN BUILDER INCENTIVES!! NO ORIGINATION FEES - NO APPLICATION FEES, With our approved lender & $18,350 UPGRADES INCLUDED!! Under Construction- Welcome to your dream home, where luxury meets modern comfort. This stunning new construction features tile flooring throughout, a ...
- 155 days |
- 248 |
- 9 |
Source: realMLS,MLS#: 2096299
Travel times
Living Room
Kitchen
Bedroom
Zillow last checked: 8 hours ago
Listing updated: December 01, 2025 at 09:02am
Listed by:
ANTONIO MELENDEZ PEREZ 386-585-4833,
EAZ REALTY LLC 386-864-0178,
MADALYNN DANIELLE CHAMBLISS 386-338-5901
Source: realMLS,MLS#: 2096299
Facts & features
Interior
Bedrooms & bathrooms
- Bedrooms: 3
- Bathrooms: 2
- Full bathrooms: 2
Bedroom 1
- Level: Main
Bedroom 2
- Level: Main
Bedroom 3
- Level: Main
Bathroom 1
- Level: Main
Bathroom 2
- Level: Main
Kitchen
- Level: Main
Living room
- Level: Main
Heating
- Central
Cooling
- Central Air
Appliances
- Included: Dishwasher, Electric Range
Features
- Open Floorplan, Split Bedrooms, Walk-In Closet(s)
- Flooring: Laminate, Vinyl
Interior area
- Total structure area: 2,124
- Total interior livable area: 1,555 sqft
Video & virtual tour
Property
Parking
- Total spaces: 2
- Parking features: Garage
- Garage spaces: 2
Features
- Levels: One
- Stories: 1
Lot
- Size: 10,018.8 Square Feet
Details
- Parcel number: 0711317059003400200
Construction
Type & style
- Home type: SingleFamily
- Architectural style: Ranch
- Property subtype: Single Family Residence
Materials
- Roof: Shingle
Condition
- Under Construction
- New construction: Yes
- Year built: 2025
Utilities & green energy
- Sewer: Public Sewer
- Water: Public
- Utilities for property: Sewer Connected, Water Connected
Community & HOA
Community
- Subdivision: Seminole Woods
HOA
- Has HOA: No
Location
- Region: Palm Coast
Financial & listing details
- Price per square foot: $225/sqft
- Tax assessed value: $43,500
- Annual tax amount: $455
- Date on market: 7/1/2025
- Listing terms: Cash,Conventional,FHA,VA Loan
- Road surface type: Asphalt