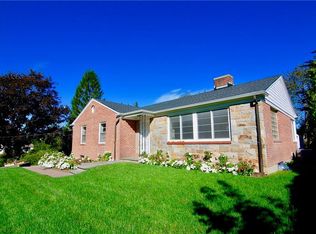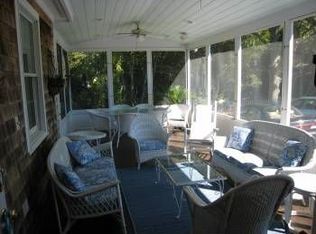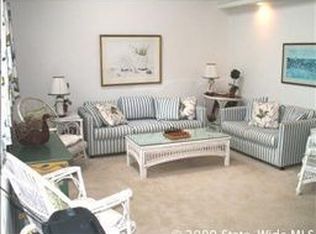Sold for $1,595,000 on 09/05/25
$1,595,000
38 Setting Sun Dr, Westerly, RI 02891
2beds
4,065sqft
Single Family Residence
Built in 1972
0.86 Acres Lot
$1,639,700 Zestimate®
$392/sqft
$3,370 Estimated rent
Home value
$1,639,700
$1.56M - $1.72M
$3,370/mo
Zestimate® history
Loading...
Owner options
Explore your selling options
What's special
An unusual find! An upgraded house with a traditional layout; spacious living room with a working fireplace, cozy den with a fireplace, separate good size dining room connected to well appointed large eat in kitchen which leads directly to the backdoor, laundry room and 2 car garage. On the way to the 2 bedrooms each with a full bath you'll pass through the front hall with a guest bath. The lower level which has outside access has a newly renovated playroom, sitting room and office. Lots of potential for more sleeping accommdation, plus a new full bathroom. Well landscaped lot with mature plantings gives this house good privacy. A wonderful neighborhood, very close to the village of Watch Hill and beaches of Misquamicut.
Zillow last checked: 8 hours ago
Listing updated: September 05, 2025 at 02:34pm
Listed by:
Olga Goff 401-212-7402,
Olga B. Goff Real Estate
Bought with:
Leslie Lambrecht, RES.0032379
Olga B. Goff Real Estate
Source: StateWide MLS RI,MLS#: 1387224
Facts & features
Interior
Bedrooms & bathrooms
- Bedrooms: 2
- Bathrooms: 4
- Full bathrooms: 3
- 1/2 bathrooms: 1
Bathroom
- Features: Bath w Tub & Shower
Heating
- Natural Gas, Central Air, Gas Connected
Cooling
- Central Air
Appliances
- Included: Gas Water Heater, Dishwasher, Dryer, Oven/Range, Refrigerator, Washer
Features
- Wall (Dry Wall), Plumbing (Mixed), Insulation (Ceiling), Insulation (Walls)
- Flooring: Hardwood
- Basement: Full,Interior and Exterior,Partially Finished,Bath/Stubbed,Family Room,Laundry,Living Room,Office,Playroom,Storage Space,Utility,Wine Cellar
- Number of fireplaces: 2
- Fireplace features: Gas
Interior area
- Total structure area: 2,707
- Total interior livable area: 4,065 sqft
- Finished area above ground: 2,707
- Finished area below ground: 1,358
Property
Parking
- Total spaces: 6
- Parking features: Attached, Garage Door Opener
- Attached garage spaces: 2
Accessibility
- Accessibility features: Accessible Approach with Ramp
Lot
- Size: 0.86 Acres
- Features: Corner Lot
Details
- Parcel number: WESTM150B87
- Zoning: R20
- Special conditions: Conventional/Market Value
Construction
Type & style
- Home type: SingleFamily
- Architectural style: Ranch
- Property subtype: Single Family Residence
Materials
- Dry Wall, Brick
- Foundation: Concrete Perimeter
Condition
- New construction: No
- Year built: 1972
Utilities & green energy
- Electric: 200+ Amp Service
- Sewer: Septic Tank
- Water: Municipal
Community & neighborhood
Location
- Region: Westerly
- Subdivision: Avondale
Price history
| Date | Event | Price |
|---|---|---|
| 9/5/2025 | Sold | $1,595,000-5.9%$392/sqft |
Source: | ||
| 7/3/2025 | Pending sale | $1,695,000$417/sqft |
Source: | ||
| 6/19/2025 | Listed for sale | $1,695,000+255%$417/sqft |
Source: | ||
| 8/15/2013 | Sold | $477,500-4.3%$117/sqft |
Source: Public Record | ||
| 1/29/2013 | Price change | $499,000-9.1%$123/sqft |
Source: RE/MAX South County #1032884 | ||
Public tax history
| Year | Property taxes | Tax assessment |
|---|---|---|
| 2025 | $6,920 -5.6% | $973,300 +30.3% |
| 2024 | $7,327 +2.6% | $746,900 |
| 2023 | $7,140 | $746,900 |
Find assessor info on the county website
Neighborhood: 02891
Nearby schools
GreatSchools rating
- 6/10Westerly Middle SchoolGrades: 5-8Distance: 2.5 mi
- 6/10Westerly High SchoolGrades: 9-12Distance: 3.3 mi
- 6/10Dunn's Corners SchoolGrades: K-4Distance: 3 mi

Get pre-qualified for a loan
At Zillow Home Loans, we can pre-qualify you in as little as 5 minutes with no impact to your credit score.An equal housing lender. NMLS #10287.
Sell for more on Zillow
Get a free Zillow Showcase℠ listing and you could sell for .
$1,639,700
2% more+ $32,794
With Zillow Showcase(estimated)
$1,672,494

