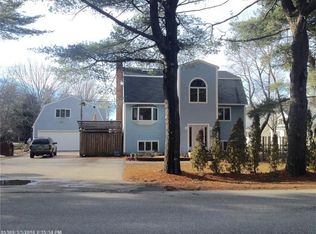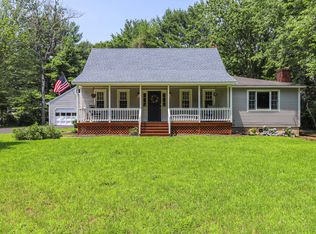Closed
$618,000
38 Shadagee Road, Saco, ME 04072
3beds
2,028sqft
Single Family Residence
Built in 2001
0.46 Acres Lot
$619,200 Zestimate®
$305/sqft
$3,125 Estimated rent
Home value
$619,200
$557,000 - $687,000
$3,125/mo
Zestimate® history
Loading...
Owner options
Explore your selling options
What's special
Experience the ease of single-level living in this well-maintained 3-bedroom, 2 bath home, conveniently located at 38 Shadagee Road in Saco, Maine. Spanning over 2000 sq ft, this residence offers an open-concept kitchen, dining, and living area with vaulted ceilings, perfect for entertaining or relaxing. The primary suite features a walk-in closet, jetted tub, and separate shower for ultimate comfort. Two additional bedrooms include one with vaulted ceilings, ideal for a home office or guest space. The basement provides additional finished space with a family room, a versatile bonus room with a closet, and unfinished space great for storage, workshop or a home gym. Step outside to a serene 1.06-acre lot with a deck, accessible via a spacious breezeway that connects to a two car garage. Located just minutes from Saco's beaches, downtown, shopping, and highway access, this home blends tranquility with convenience. Don't miss your chance to make this move-in-ready gem yours—schedule a showing today!
Zillow last checked: 8 hours ago
Listing updated: July 17, 2025 at 08:09am
Listed by:
Demetria Real Estate
Bought with:
Keller Williams Realty
Source: Maine Listings,MLS#: 1625415
Facts & features
Interior
Bedrooms & bathrooms
- Bedrooms: 3
- Bathrooms: 2
- Full bathrooms: 2
Primary bedroom
- Features: Built-in Features, Full Bath, Jetted Tub
- Level: First
Bedroom 2
- Level: First
Bedroom 3
- Level: First
Dining room
- Level: First
Kitchen
- Level: First
Living room
- Features: Gas Fireplace, Vaulted Ceiling(s)
- Level: First
Heating
- Baseboard, Hot Water
Cooling
- None
Appliances
- Included: Dishwasher, Dryer, Electric Range, Refrigerator, Washer
Features
- 1st Floor Primary Bedroom w/Bath, One-Floor Living, Walk-In Closet(s)
- Flooring: Carpet, Tile, Wood
- Basement: Doghouse,Interior Entry,Finished,Full,Sump Pump
- Number of fireplaces: 1
Interior area
- Total structure area: 2,028
- Total interior livable area: 2,028 sqft
- Finished area above ground: 1,404
- Finished area below ground: 624
Property
Parking
- Total spaces: 2
- Parking features: Paved, 5 - 10 Spaces, On Street, Garage Door Opener
- Attached garage spaces: 2
- Has uncovered spaces: Yes
Features
- Patio & porch: Deck, Porch
Lot
- Size: 0.46 Acres
- Features: Near Town, Neighborhood, Level, Sidewalks, Landscaped
Details
- Additional structures: Shed(s)
- Parcel number: SACOM068L052U003000
- Zoning: MDR
Construction
Type & style
- Home type: SingleFamily
- Architectural style: Contemporary,Ranch
- Property subtype: Single Family Residence
Materials
- Wood Frame, Vinyl Siding
- Roof: Shingle
Condition
- Year built: 2001
Utilities & green energy
- Electric: Circuit Breakers, Generator Hookup
- Sewer: Public Sewer
- Water: Public
Green energy
- Energy efficient items: Ceiling Fans, Thermostat
Community & neighborhood
Security
- Security features: Air Radon Mitigation System
Location
- Region: Saco
Other
Other facts
- Road surface type: Paved
Price history
| Date | Event | Price |
|---|---|---|
| 7/16/2025 | Sold | $618,000+7.5%$305/sqft |
Source: | ||
| 6/11/2025 | Pending sale | $575,000$284/sqft |
Source: | ||
| 6/5/2025 | Listed for sale | $575,000+26.9%$284/sqft |
Source: | ||
| 6/25/2021 | Sold | $453,000+6.6%$223/sqft |
Source: | ||
| 5/14/2021 | Pending sale | $425,000+21.4%$210/sqft |
Source: | ||
Public tax history
| Year | Property taxes | Tax assessment |
|---|---|---|
| 2024 | $5,822 | $394,700 |
| 2023 | $5,822 +11.9% | $394,700 +39.1% |
| 2022 | $5,202 +4.2% | $283,800 +7.3% |
Find assessor info on the county website
Neighborhood: 04072
Nearby schools
GreatSchools rating
- NAYoung SchoolGrades: K-2Distance: 0.3 mi
- 7/10Saco Middle SchoolGrades: 6-8Distance: 0.8 mi
- NASaco Transition ProgramGrades: 9-12Distance: 1.5 mi
Get pre-qualified for a loan
At Zillow Home Loans, we can pre-qualify you in as little as 5 minutes with no impact to your credit score.An equal housing lender. NMLS #10287.

