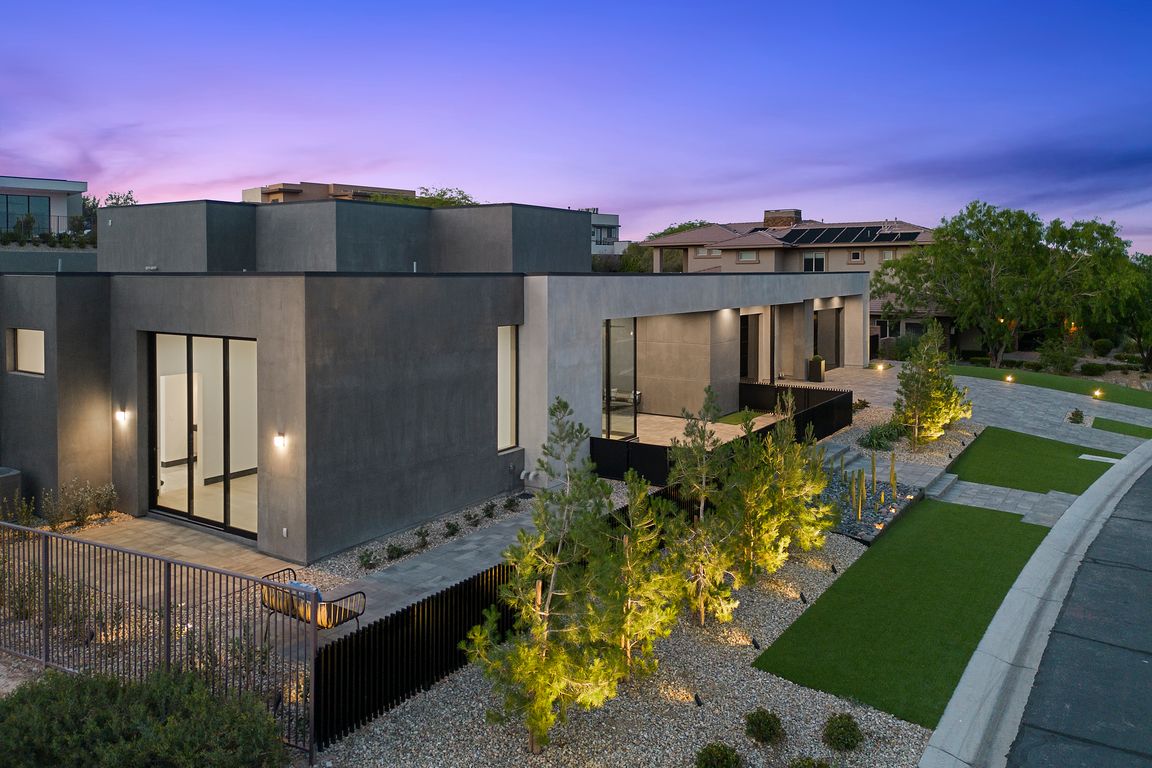
ActivePrice cut: $5K (11/13)
$9,595,000
5beds
9,131sqft
38 Skybird Ct, Las Vegas, NV 89135
5beds
9,131sqft
Single family residence
Built in 2023
0.66 Acres
10 Attached garage spaces
$1,051 price/sqft
$560 monthly HOA fee
What's special
Dedicated loungeShower and gym areaBbq areaLuxurious single-level luxury livingDual vanitiesWarming drawerWolf induction stove
Experience unparalleled luxury within the exclusive guard-gated community of The Ridges. A rare opportunity to own a brand new modern masterpiece boasting over 8,000 sq ft of luxurious single-level luxury living. The thoughtfully designed floor plan includes 5 spacious ensuite bedrooms featuring full glass panel doors LED/Mood Lighting. 1,000 sq ft ...
- 112 days |
- 2,236 |
- 112 |
Likely to sell faster than
Source: LVR,MLS#: 2706426 Originating MLS: Greater Las Vegas Association of Realtors Inc
Originating MLS: Greater Las Vegas Association of Realtors Inc
Travel times
Living Room
Kitchen
Dining Room
Primary Bedroom
Casita
Garage
Zillow last checked: 8 hours ago
Listing updated: November 16, 2025 at 10:29am
Listed by:
Michele Sullivan BS.0022408 702-616-1910,
Douglas Elliman of Nevada LLC
Source: LVR,MLS#: 2706426 Originating MLS: Greater Las Vegas Association of Realtors Inc
Originating MLS: Greater Las Vegas Association of Realtors Inc
Facts & features
Interior
Bedrooms & bathrooms
- Bedrooms: 5
- Bathrooms: 7
- Full bathrooms: 6
- 1/2 bathrooms: 1
Primary bedroom
- Description: Ceiling Light,Closet
- Dimensions: 25x20
Bedroom 2
- Description: Walk-In Closet(s),With Bath
- Dimensions: 17x15
Bedroom 3
- Description: Walk-In Closet(s),With Bath
- Dimensions: 11x18
Bedroom 4
- Description: Walk-In Closet(s),With Bath
- Dimensions: 17x10
Bedroom 5
- Description: Walk-In Closet(s),With Bath
- Dimensions: 22x1
Primary bathroom
- Description: Double Sink,Separate Shower,Separate Tub
- Dimensions: 18x18
Dining room
- Description: Dining Area
- Dimensions: 20x20
Family room
- Dimensions: 32x18
Kitchen
- Description: Breakfast Bar/Counter,Lighting Recessed,Marble/Stone Countertops,Stainless Steel Appliances,Walk-in Pantry
- Dimensions: 18x13
Living room
- Description: Undefined
- Dimensions: 25x11
Heating
- Central, Gas, High Efficiency, Multiple Heating Units
Cooling
- Central Air, Electric, High Efficiency, 2 Units
Appliances
- Included: Built-In Electric Oven, Built-In Gas Oven, Double Oven, Dryer, Dishwasher, ENERGY STAR Qualified Appliances, Gas Cooktop, Disposal, Microwave, Refrigerator, Tankless Water Heater, Wine Refrigerator, Washer
- Laundry: Cabinets, Gas Dryer Hookup, Main Level, Laundry Room, Sink
Features
- Bedroom on Main Level, Ceiling Fan(s), Primary Downstairs, Window Treatments
- Flooring: Ceramic Tile, Luxury Vinyl Plank, Tile
- Windows: Blinds, Double Pane Windows, Insulated Windows
- Number of fireplaces: 1
- Fireplace features: Electric, Glass Doors, Living Room
Interior area
- Total structure area: 9,131
- Total interior livable area: 9,131 sqft
Video & virtual tour
Property
Parking
- Total spaces: 10
- Parking features: Air Conditioned Garage, Attached, Finished Garage, Garage, Golf Cart Garage, Garage Door Opener, Inside Entrance, Private
- Attached garage spaces: 10
Features
- Stories: 1
- Patio & porch: Deck
- Exterior features: Deck, Private Yard, Sprinkler/Irrigation
- Has private pool: Yes
- Pool features: In Ground, Private, Community
- Has spa: Yes
- Spa features: In Ground
- Fencing: Block,Back Yard
- Has view: Yes
- View description: None
Lot
- Size: 0.66 Acres
- Features: 1/4 to 1 Acre Lot, Drip Irrigation/Bubblers, Desert Landscaping, Landscaped
Details
- Additional structures: Guest House
- Parcel number: 16414411015
- Zoning description: Single Family
- Other equipment: Water Softener Loop
- Horse amenities: None
Construction
Type & style
- Home type: SingleFamily
- Architectural style: One Story
- Property subtype: Single Family Residence
Materials
- Frame, Stucco
- Roof: Flat,Tile
Condition
- New Construction
- New construction: Yes
- Year built: 2023
Details
- Builder name: UniqueHome
Utilities & green energy
- Electric: Photovoltaics None
- Sewer: Public Sewer
- Water: Public
- Utilities for property: Cable Available, Electricity Available, Underground Utilities
Green energy
- Energy efficient items: Windows, HVAC
Community & HOA
Community
- Features: Pool
- Security: Gated Community
- Subdivision: Summerlin Village 18 Parcel E
HOA
- Has HOA: Yes
- Amenities included: Basketball Court, Clubhouse, Dog Park, Fitness Center, Golf Course, Gated, Jogging Path, Barbecue, Pickleball, Park, Pool, Guard, Spa/Hot Tub, Security, Tennis Court(s)
- Services included: Association Management, Maintenance Grounds, Security
- HOA fee: $60 monthly
- HOA name: Summerlin
- HOA phone: 702-791-4600
- Second HOA fee: $500 monthly
Location
- Region: Las Vegas
Financial & listing details
- Price per square foot: $1,051/sqft
- Tax assessed value: $828,760
- Annual tax amount: $44,015
- Date on market: 8/1/2025
- Listing agreement: Exclusive Right To Sell
- Listing terms: Cash,Conventional
- Ownership: Single Family Residential
- Electric utility on property: Yes