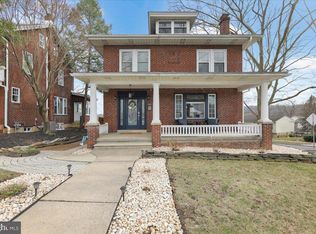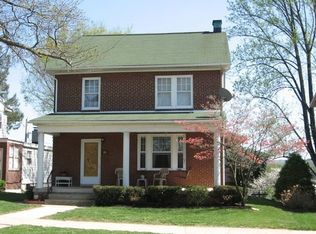Sold for $360,000
$360,000
38 Spring Crest Blvd, Reading, PA 19608
3beds
1,734sqft
Single Family Residence
Built in 1929
6,098 Square Feet Lot
$389,300 Zestimate®
$208/sqft
$2,266 Estimated rent
Home value
$389,300
$358,000 - $424,000
$2,266/mo
Zestimate® history
Loading...
Owner options
Explore your selling options
What's special
We are in receipt of multiple offers. Please have all offers submitted by 7pm on 7/8! Welcome to 38 Spring Crest Blvd, nestled in the highly coveted Wilson School District. This exquisite home has undergone a top-to-bottom transformation, marrying timeless charm with modern sophistication. From the new windows to the reimagined floor plan, every detail has been meticulously upgraded to create a seamless and functional living space. The classic brick façade of this residence is complemented by a spacious front porch, adorned with enduring wood-grain stamped concrete and stately pillars, inviting you to sit and savor the neighborhood’s tranquility. Step inside to discover a flood of natural light illuminating every corner, enhancing the warm and inviting ambiance. The home’s neutral color palette and gleaming hardwood floors provide a versatile backdrop, ready to embrace any style or décor. The expansive living room features recessed lighting and a striking triple front window, flowing effortlessly into the dining room. Here, an eye-catching brick accent wall adds a touch of rustic elegance. The pass-through to the kitchen includes a convenient countertop seating area, ideal for casual meals or festive gatherings. The kitchen itself is a masterpiece of modern design, showcasing pristine white shaker cabinets, dark countertops, sleek brushed nickel hardware, under-cabinet lighting, recessed lighting, and a stylish subway tile backsplash. A stunning gas burner range completes this culinary haven. Beyond the dining room, a sun-drenched flex space, encased in windows and accessible through French doors, offers endless possibilities. The first floor also features a full bathroom with a stall shower, tiled flooring, a contemporary white vanity, and laundry hookups for added convenience. Ascend the partially open staircase, highlighted by an elegant railing with wrought iron spindles and intricate capping, to the second floor. Here, hardwood flooring extends throughout, accompanied by overhead lighting in all bedrooms. The primary bedroom boasts access to a balcony with a black railing, perfect for morning coffee or evening relaxation. The hall bathroom is beautifully appointed with tiled flooring, a shower-tub combo with a tile surround, built-in shelving, and modern fixtures. Two additional bedrooms on this floor, one with access to the expansive third-floor loft, provide ample space and versatility. This upper-level sanctuary, complete with its own AC zone, is an ideal retreat for a second primary bedroom, a family room, or whatever your heart desires, offering abundant closets and space. The unfinished basement has been meticulously cleaned and prepped for storage or recreational use. Step out from the dining area to the covered rear porch, where steps lead you to a private backyard, off-street parking area, and a garage. This outdoor space features minimalist landscaping, offering a blank canvas for your gardening aspirations or outdoor activities. Every inch of this home has been thoughtfully renovated with quality and care, making it truly move-in ready. All that’s left to do is unpack and start enjoying the lifestyle this exceptional home offers. Welcome home!
Zillow last checked: 8 hours ago
Listing updated: September 23, 2024 at 04:05pm
Listed by:
Matt Gorham 610-363-4300,
Keller Williams Real Estate -Exton
Bought with:
Taylor Ferretti, RS332237
Keller Williams Platinum Realty - Wyomissing
Source: Bright MLS,MLS#: PABK2045432
Facts & features
Interior
Bedrooms & bathrooms
- Bedrooms: 3
- Bathrooms: 3
- Full bathrooms: 2
- 1/2 bathrooms: 1
- Main level bathrooms: 1
Basement
- Area: 0
Heating
- Forced Air, Natural Gas
Cooling
- Central Air, Electric
Appliances
- Included: Dishwasher, Electric Water Heater
- Laundry: In Basement
Features
- Bathroom - Stall Shower, Eat-in Kitchen
- Flooring: Hardwood, Tile/Brick
- Basement: Full,Exterior Entry,Unfinished
- Has fireplace: No
Interior area
- Total structure area: 1,734
- Total interior livable area: 1,734 sqft
- Finished area above ground: 1,734
- Finished area below ground: 0
Property
Parking
- Total spaces: 1
- Parking features: Garage Faces Rear, Asphalt, Attached
- Attached garage spaces: 1
- Has uncovered spaces: Yes
Accessibility
- Accessibility features: None
Features
- Levels: Two
- Stories: 2
- Patio & porch: Porch
- Exterior features: Sidewalks, Street Lights
- Pool features: None
Lot
- Size: 6,098 sqft
- Features: Irregular Lot, Front Yard, Rear Yard
Details
- Additional structures: Above Grade, Below Grade
- Parcel number: 79438610464479
- Zoning: RES
- Special conditions: Standard
Construction
Type & style
- Home type: SingleFamily
- Architectural style: Traditional
- Property subtype: Single Family Residence
Materials
- Brick
- Foundation: Stone
- Roof: Shingle
Condition
- Excellent
- New construction: No
- Year built: 1929
- Major remodel year: 2024
Utilities & green energy
- Electric: 200+ Amp Service
- Sewer: Public Sewer
- Water: Public
Community & neighborhood
Location
- Region: Reading
- Subdivision: Wilshire
- Municipality: SINKING SPRING BORO
Other
Other facts
- Listing agreement: Exclusive Right To Sell
- Listing terms: Conventional,Cash,FHA,VA Loan
- Ownership: Fee Simple
Price history
| Date | Event | Price |
|---|---|---|
| 7/24/2024 | Sold | $360,000+7.5%$208/sqft |
Source: | ||
| 7/10/2024 | Pending sale | $335,000$193/sqft |
Source: | ||
| 7/4/2024 | Listed for sale | $335,000+37%$193/sqft |
Source: | ||
| 11/27/2023 | Sold | $244,474+39.7%$141/sqft |
Source: Public Record Report a problem | ||
| 6/29/2007 | Sold | $175,000$101/sqft |
Source: Public Record Report a problem | ||
Public tax history
| Year | Property taxes | Tax assessment |
|---|---|---|
| 2025 | $4,673 +2.9% | $97,400 |
| 2024 | $4,542 +3.4% | $97,400 |
| 2023 | $4,394 +2.6% | $97,400 |
Find assessor info on the county website
Neighborhood: 19608
Nearby schools
GreatSchools rating
- 7/10Whitfield El SchoolGrades: K-5Distance: 0.6 mi
- 9/10Wilson West Middle SchoolGrades: 6-8Distance: 2 mi
- 7/10Wilson High SchoolGrades: 9-12Distance: 0.7 mi
Schools provided by the listing agent
- High: Wilson
- District: Wilson
Source: Bright MLS. This data may not be complete. We recommend contacting the local school district to confirm school assignments for this home.
Get pre-qualified for a loan
At Zillow Home Loans, we can pre-qualify you in as little as 5 minutes with no impact to your credit score.An equal housing lender. NMLS #10287.

