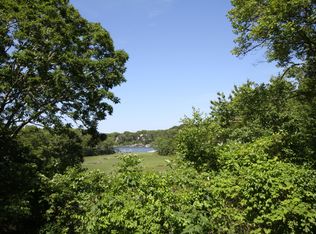Sold for $1,800,000
$1,800,000
38 Summersea Road, Mashpee, MA 02649
3beds
2,893sqft
Single Family Residence
Built in 1993
0.36 Acres Lot
$1,815,300 Zestimate®
$622/sqft
$4,209 Estimated rent
Home value
$1,815,300
$1.63M - $2.01M
$4,209/mo
Zestimate® history
Loading...
Owner options
Explore your selling options
What's special
Stunning 2024 total remodel with views of Ockway Bay. Don't let the original build year fool you--this home has been completely transformed in 2024 with a top-to-bottom renovation! Taken down to the studs and reimagined with a fresh, modern floor plan, this exquisite 3-bedroom, 3.5-bathroom home offers luxurious coastal living in New Seabury. The open-concept allows the daylight to fill the main living spaces with stunning views from both the first and second floors. The first-floor primary suite offers a walk-in closet with custom built-ins and a beautifully appointed en-suite bath. There's a finished lower level complete with a full bath, perfect for additional living space or for guests. High-end finishes, thoughtful design details, and custom upgrades throughout make this home truly special. Enjoy the beauty of the Cape without the upkeep of a big yard. Take advantage of resort-style amenities of the New Seabury Membership or simply enjoy the privacy of your own oasis. This spectacular home is move-in ready and waiting for its new owners. A full list of upgrades is available upon request, and private tours of New Seabury community can be arranged.
Zillow last checked: 8 hours ago
Listing updated: June 18, 2025 at 12:49pm
Listed by:
Bartolomei & Souza Team 508-280-9535,
Sotheby's International Realty
Bought with:
Debora L Pagani, 9559226
Sotheby's International Realty
Gail Quenneville, 138086-B
Sotheby's International Realty
Source: CCIMLS,MLS#: 22500654
Facts & features
Interior
Bedrooms & bathrooms
- Bedrooms: 3
- Bathrooms: 4
- Full bathrooms: 3
- 1/2 bathrooms: 1
- Main level bathrooms: 2
Primary bedroom
- Description: Flooring: Wood,Door(s): Sliding
- Features: Walk-In Closet(s), View, Recessed Lighting
- Level: First
Bedroom 2
- Description: Flooring: Wood,Door(s): French
- Features: Bedroom 2, Balcony, Shared Full Bath, View, Closet, Recessed Lighting
- Level: Second
Bedroom 3
- Description: Flooring: Wood,Door(s): French
- Features: Bedroom 3, Shared Full Bath, Balcony, View, Closet
- Level: Second
Primary bathroom
- Features: Private Full Bath
Dining room
- Description: Flooring: Wood
- Features: Recessed Lighting, Dining Room, View
- Level: First
Kitchen
- Description: Flooring: Wood,Stove(s): Gas
- Features: Kitchen, Upgraded Cabinets, View, Breakfast Bar, Kitchen Island, Pantry, Recessed Lighting
- Level: First
Living room
- Description: Fireplace(s): Gas,Flooring: Wood,Door(s): Sliding
- Features: Recessed Lighting, Living Room, View, HU Cable TV
- Level: First
Heating
- Has Heating (Unspecified Type)
Cooling
- Central Air
Appliances
- Included: Dishwasher, Refrigerator, Gas Range, Microwave, Gas Water Heater
Features
- HU Cable TV, Recessed Lighting, Pantry, Mud Room, Linen Closet
- Flooring: Hardwood, Tile, Vinyl
- Doors: Sliding Doors, French Doors
- Basement: Bulkhead Access,Interior Entry,Full,Finished
- Number of fireplaces: 1
- Fireplace features: Gas
Interior area
- Total structure area: 2,893
- Total interior livable area: 2,893 sqft
Property
Parking
- Total spaces: 4
Features
- Stories: 2
- Entry location: First Floor
- Patio & porch: Deck
- Has view: Yes
- Has water view: Yes
- Water view: Bay/Harbor
- Waterfront features: Marsh, Salt
- Body of water: Anns Cove
Lot
- Size: 0.36 Acres
- Features: Conservation Area, Near Golf Course, Shopping, Marina
Details
- Parcel number: 105270
- Zoning: R3
- Special conditions: None
Construction
Type & style
- Home type: SingleFamily
- Architectural style: Cape Cod
- Property subtype: Single Family Residence
Materials
- Shingle Siding, Vertical Siding
- Foundation: Concrete Perimeter
- Roof: Asphalt, Shingle, Pitched
Condition
- Updated/Remodeled, Actual
- New construction: No
- Year built: 1993
- Major remodel year: 2025
Utilities & green energy
- Sewer: Septic Tank
Community & neighborhood
Location
- Region: Mashpee
- Subdivision: Summersea
HOA & financial
HOA
- Has HOA: Yes
- HOA fee: $815 annually
- Amenities included: Road Maintenance, Snow Removal
Other
Other facts
- Listing terms: Cash
- Road surface type: Paved
Price history
| Date | Event | Price |
|---|---|---|
| 6/18/2025 | Sold | $1,800,000-8.9%$622/sqft |
Source: | ||
| 4/30/2025 | Pending sale | $1,975,000$683/sqft |
Source: | ||
| 4/30/2025 | Contingent | $1,975,000$683/sqft |
Source: MLS PIN #73337760 Report a problem | ||
| 2/24/2025 | Listed for sale | $1,975,000+165.3%$683/sqft |
Source: | ||
| 4/5/2024 | Sold | $744,500+6.4%$257/sqft |
Source: MLS PIN #73211410 Report a problem | ||
Public tax history
| Year | Property taxes | Tax assessment |
|---|---|---|
| 2025 | $5,720 +10.2% | $864,000 +7% |
| 2024 | $5,192 +8.5% | $807,400 +18.2% |
| 2023 | $4,786 +5.1% | $682,800 +22.5% |
Find assessor info on the county website
Neighborhood: 02649
Nearby schools
GreatSchools rating
- NAKenneth Coombs SchoolGrades: PK-2Distance: 2.8 mi
- 5/10Mashpee High SchoolGrades: 7-12Distance: 2.8 mi
Schools provided by the listing agent
- District: Mashpee
Source: CCIMLS. This data may not be complete. We recommend contacting the local school district to confirm school assignments for this home.
Get a cash offer in 3 minutes
Find out how much your home could sell for in as little as 3 minutes with a no-obligation cash offer.
Estimated market value$1,815,300
Get a cash offer in 3 minutes
Find out how much your home could sell for in as little as 3 minutes with a no-obligation cash offer.
Estimated market value
$1,815,300
