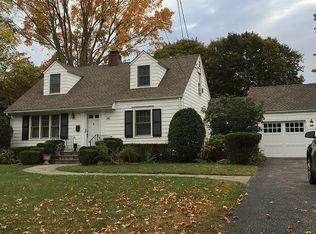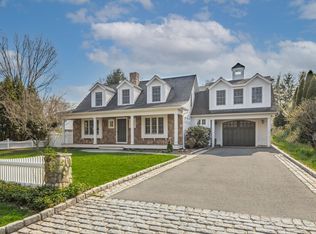Sold for $2,500,000
$2,500,000
38 Tamarac Road, Westport, CT 06880
5beds
2,976sqft
Single Family Residence
Built in 1950
0.33 Acres Lot
$2,323,900 Zestimate®
$840/sqft
$7,938 Estimated rent
Home value
$2,323,900
$2.21M - $2.44M
$7,938/mo
Zestimate® history
Loading...
Owner options
Explore your selling options
What's special
Discover this beautifully remodeled 5-bedroom, 4.5-bath home in one of Westport's most sought-after walk-to-town neighborhoods. Set on a level third-of-an-acre of professionally landscaped property, this move-in ready gem offers the perfect blend of classic charm and modern style. Inside, a bright open floor plan showcases high-end finishes throughout, including a stunning chef's kitchen, elegant bathrooms, and spacious living and dining areas designed for today's lifestyle. The sun-drenched family room and seamless indoor-outdoor flow make entertaining effortless year-round. Thoughtfully updated with comfort and functionality in mind, this home is a rare opportunity to enjoy turnkey living just minutes from downtown, top-rated schools, the beach and the train. *Closing preferred August 11, 2025 * Field card does not reflect updated floorplan, square footage or bedroom/bathroom count, seller does have C.O.
Zillow last checked: 8 hours ago
Listing updated: August 11, 2025 at 08:22am
Listed by:
Danna Rogers and Jen Kass Team,
Jen Kass 203-368-8032,
Higgins Group Bedford Square 203-226-0300,
Co-Listing Agent: Danna Rogers 917-282-6292,
Higgins Group Bedford Square
Bought with:
Jillian Klaff, RES.0365700
Coldwell Banker Realty
Source: Smart MLS,MLS#: 24095608
Facts & features
Interior
Bedrooms & bathrooms
- Bedrooms: 5
- Bathrooms: 5
- Full bathrooms: 4
- 1/2 bathrooms: 1
Primary bedroom
- Features: Full Bath, Walk-In Closet(s), Hardwood Floor
- Level: Upper
Bedroom
- Features: Jack & Jill Bath, Hardwood Floor
- Level: Upper
Bedroom
- Level: Upper
Bedroom
- Level: Upper
Bedroom
- Level: Upper
Dining room
- Features: Vaulted Ceiling(s), Hardwood Floor
- Level: Main
Family room
- Features: Remodeled, Wet Bar
- Level: Lower
Kitchen
- Features: Remodeled, Quartz Counters, Kitchen Island, Hardwood Floor
- Level: Main
Living room
- Features: Fireplace, Hardwood Floor
- Level: Main
Heating
- Hot Water, Natural Gas
Cooling
- Central Air
Appliances
- Included: Gas Range, Microwave, Refrigerator, Freezer, Dishwasher, Washer, Dryer, Wine Cooler, Gas Water Heater
- Laundry: Upper Level, Mud Room
Features
- Open Floorplan, Smart Thermostat
- Basement: Partial
- Attic: None
- Number of fireplaces: 1
Interior area
- Total structure area: 2,976
- Total interior livable area: 2,976 sqft
- Finished area above ground: 2,976
Property
Parking
- Total spaces: 2
- Parking features: Attached, Garage Door Opener
- Attached garage spaces: 2
Features
- Levels: Multi/Split
- Patio & porch: Porch, Patio
- Exterior features: Underground Sprinkler
- Fencing: Full
- Waterfront features: Beach Access
Lot
- Size: 0.33 Acres
- Features: Level
Details
- Parcel number: 410016
- Zoning: A
Construction
Type & style
- Home type: SingleFamily
- Architectural style: Colonial,Split Level
- Property subtype: Single Family Residence
Materials
- Clapboard
- Foundation: Concrete Perimeter
- Roof: Asphalt
Condition
- New construction: No
- Year built: 1950
Utilities & green energy
- Sewer: Septic Tank
- Water: Public
Community & neighborhood
Security
- Security features: Security System
Location
- Region: Westport
- Subdivision: In-Town
Price history
| Date | Event | Price |
|---|---|---|
| 8/11/2025 | Sold | $2,500,000+11.2%$840/sqft |
Source: | ||
| 5/23/2025 | Pending sale | $2,249,000$756/sqft |
Source: | ||
| 5/14/2025 | Listed for sale | $2,249,000+76.7%$756/sqft |
Source: | ||
| 10/12/2018 | Sold | $1,272,500-2%$428/sqft |
Source: | ||
| 9/14/2018 | Pending sale | $1,299,000$436/sqft |
Source: William Pitt Sotheby's International Realty #170089856 Report a problem | ||
Public tax history
| Year | Property taxes | Tax assessment |
|---|---|---|
| 2025 | $17,664 +1.6% | $936,600 +0.3% |
| 2024 | $17,380 +1.5% | $933,400 |
| 2023 | $17,128 +1.5% | $933,400 |
Find assessor info on the county website
Neighborhood: Westport Village
Nearby schools
GreatSchools rating
- 8/10Saugatuck Elementary SchoolGrades: K-5Distance: 1.1 mi
- 8/10Bedford Middle SchoolGrades: 6-8Distance: 1.6 mi
- 10/10Staples High SchoolGrades: 9-12Distance: 1.5 mi
Schools provided by the listing agent
- Elementary: Saugatuck
- Middle: Bedford
- High: Staples
Source: Smart MLS. This data may not be complete. We recommend contacting the local school district to confirm school assignments for this home.
Sell with ease on Zillow
Get a Zillow Showcase℠ listing at no additional cost and you could sell for —faster.
$2,323,900
2% more+$46,478
With Zillow Showcase(estimated)$2,370,378

