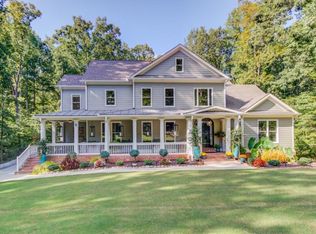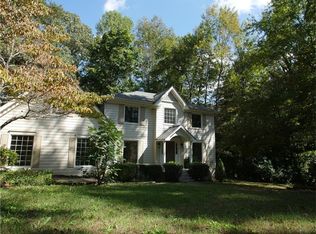Closed
$767,500
38 Timberlost Trl, Suwanee, GA 30024
4beds
3,979sqft
Single Family Residence, Residential
Built in 1993
2.17 Acres Lot
$759,400 Zestimate®
$193/sqft
$3,747 Estimated rent
Home value
$759,400
$699,000 - $828,000
$3,747/mo
Zestimate® history
Loading...
Owner options
Explore your selling options
What's special
Immaculate home with pool on a 2.17-acre lot. Located in a top-rated school district and just minutes away from Suwanee City Center. Vaulted ceiling in the great room creates an open and inviting space, complete with a cozy fireplace. Formal dining room features an elegant tray ceiling, while the gourmet kitchen boasts an island, white cabinets, stone countertops, and a spacious breakfast nook. Primary suite features a tray ceiling, walk-in closet, and private access to the pool. Spa-like primary bath includes a double vanity, soaking tub, and a shower room. Main level also includes two additional bedrooms, a full bath, and a convenient laundry room. Finished basement adds versatility with an additional full bath, perfect for guests or recreation. Outside, a massive patio leads to a private pool, ideal for entertaining or relaxing. Completing this incredible property is an attached two-car garage. Don't miss the opportunity to own this beautiful home near the heart of Suwanee!
Zillow last checked: 8 hours ago
Listing updated: July 08, 2025 at 01:41pm
Listing Provided by:
MIKEL MUFFLEY,
Weichert, Realtors - The Collective
Bought with:
Terri Franklin, 201127
1 Percent Lists Peach State
Source: FMLS GA,MLS#: 7499219
Facts & features
Interior
Bedrooms & bathrooms
- Bedrooms: 4
- Bathrooms: 3
- Full bathrooms: 3
- Main level bathrooms: 2
- Main level bedrooms: 3
Primary bedroom
- Features: Master on Main, Split Bedroom Plan
- Level: Master on Main, Split Bedroom Plan
Bedroom
- Features: Master on Main, Split Bedroom Plan
Primary bathroom
- Features: Double Vanity, Separate Tub/Shower, Soaking Tub, Whirlpool Tub
Dining room
- Features: Separate Dining Room
Kitchen
- Features: Breakfast Bar, Cabinets White, Eat-in Kitchen, Pantry, Solid Surface Counters, View to Family Room
Heating
- Central, Electric, Hot Water
Cooling
- Central Air
Appliances
- Included: Dishwasher, Disposal, Electric Oven, Gas Water Heater, Microwave, Refrigerator, Washer
- Laundry: In Hall, Main Level
Features
- Double Vanity, Entrance Foyer, High Ceilings 9 ft Lower, High Ceilings 9 ft Main, High Speed Internet, Tray Ceiling(s), Walk-In Closet(s)
- Flooring: Carpet, Ceramic Tile, Hardwood
- Windows: Insulated Windows
- Basement: Bath/Stubbed,Exterior Entry,Finished,Finished Bath,Full,Interior Entry
- Number of fireplaces: 1
- Fireplace features: Family Room
- Common walls with other units/homes: No Common Walls
Interior area
- Total structure area: 3,979
- Total interior livable area: 3,979 sqft
Property
Parking
- Total spaces: 6
- Parking features: Attached, Driveway, Garage, Garage Door Opener, Parking Pad
- Attached garage spaces: 2
- Has uncovered spaces: Yes
Accessibility
- Accessibility features: None
Features
- Levels: Three Or More
- Patio & porch: Covered, Front Porch, Patio, Rear Porch
- Exterior features: Private Yard, No Dock
- Pool features: In Ground, Vinyl
- Has spa: Yes
- Spa features: Bath, None
- Fencing: Back Yard,Wood
- Has view: Yes
- View description: Other
- Waterfront features: None
- Body of water: None
Lot
- Size: 2.17 Acres
- Features: Back Yard, Landscaped, Private, Wooded
Details
- Additional structures: None
- Parcel number: R7192 060
- Other equipment: None
- Horse amenities: None
Construction
Type & style
- Home type: SingleFamily
- Architectural style: Ranch,Traditional
- Property subtype: Single Family Residence, Residential
Materials
- Synthetic Stucco
- Foundation: Slab
- Roof: Composition
Condition
- Resale
- New construction: No
- Year built: 1993
Utilities & green energy
- Electric: Other
- Sewer: Public Sewer
- Water: Public
- Utilities for property: Cable Available, Electricity Available, Natural Gas Available, Phone Available, Sewer Available, Underground Utilities, Water Available
Green energy
- Energy efficient items: None
- Energy generation: None
Community & neighborhood
Security
- Security features: Fire Alarm, Smoke Detector(s)
Community
- Community features: Other
Location
- Region: Suwanee
- Subdivision: Timberlost Acres
Other
Other facts
- Road surface type: Asphalt
Price history
| Date | Event | Price |
|---|---|---|
| 6/4/2025 | Sold | $767,500-9.7%$193/sqft |
Source: | ||
| 5/6/2025 | Pending sale | $849,500$213/sqft |
Source: | ||
| 3/7/2025 | Price change | $849,500-1.2%$213/sqft |
Source: | ||
| 2/26/2025 | Price change | $859,500-1.2%$216/sqft |
Source: | ||
| 2/7/2025 | Price change | $869,500-0.6%$219/sqft |
Source: | ||
Public tax history
| Year | Property taxes | Tax assessment |
|---|---|---|
| 2024 | $2,126 +29.6% | $227,760 |
| 2023 | $1,640 -11.1% | $227,760 +25.4% |
| 2022 | $1,845 -65.1% | $181,560 |
Find assessor info on the county website
Neighborhood: 30024
Nearby schools
GreatSchools rating
- 8/10Suwanee Elementary SchoolGrades: PK-5Distance: 0.7 mi
- 8/10North Gwinnett Middle SchoolGrades: 6-8Distance: 2.3 mi
- 10/10North Gwinnett High SchoolGrades: 9-12Distance: 3 mi
Schools provided by the listing agent
- Elementary: Suwanee
- Middle: North Gwinnett
- High: North Gwinnett
Source: FMLS GA. This data may not be complete. We recommend contacting the local school district to confirm school assignments for this home.
Get a cash offer in 3 minutes
Find out how much your home could sell for in as little as 3 minutes with a no-obligation cash offer.
Estimated market value
$759,400
Get a cash offer in 3 minutes
Find out how much your home could sell for in as little as 3 minutes with a no-obligation cash offer.
Estimated market value
$759,400

