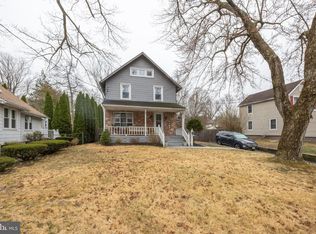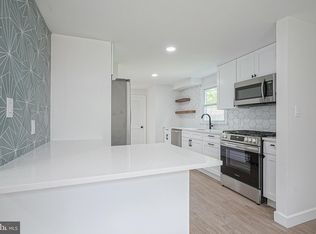Sold for $335,000 on 08/23/24
$335,000
38 Trout Ave, Clementon, NJ 08021
4beds
2,329sqft
Single Family Residence
Built in 1935
0.38 Acres Lot
$366,000 Zestimate®
$144/sqft
$2,795 Estimated rent
Home value
$366,000
$318,000 - $421,000
$2,795/mo
Zestimate® history
Loading...
Owner options
Explore your selling options
What's special
No more showings per seller. Back on the market, great find in a quiet neighborhood! The main entrance welcomes you into a spacious foyer filled with sunlight. Come on through to the living room, larger than most you've seen! The formal dining room sits just past the stairway and leads around to the kitchen, with room for a breakfast table. An elevated counter right inside the back entrance is perfect to unload full hands, and right off of the driveway. From the kitchen, access the laundry room (first floor!) and great size walk-in pantry. Head back toward the living room where you'll find the en suite primary bedroom. This could also be an in-law suite or a great guest room, as there is another large second primary bedroom upstairs. There is a cozy room off of the dining room currently being used as an office, could be an additional bedroom, play room, crafting room or whatever you need it to be. Big closet in there too. Upstairs are three bedrooms with good size closets, and a full bath; this is where you'll find the large second main bedroom, with access to the attic. This corner lot gives you some "elbow room"; with a nice deck area and fenced yard, it'll be fun to entertain, garden, play and just enjoy life. Lots of perennials around the property and mature trees too. A shed in the backyard to hold your yard tools, toys and bikes. Plus there is a bonus room off of the deck that was previously a ceramic studio, could be a cool workshop! Basement for storage. New air conditioner just installed! This home is really something to see!
Zillow last checked: 8 hours ago
Listing updated: September 23, 2024 at 02:25pm
Listed by:
Denise Schafer 609-636-0296,
Keller Williams - Main Street
Bought with:
Jenna Marchiano, 3318625
Romano Realty
Source: Bright MLS,MLS#: NJCD2065770
Facts & features
Interior
Bedrooms & bathrooms
- Bedrooms: 4
- Bathrooms: 2
- Full bathrooms: 2
- Main level bathrooms: 1
- Main level bedrooms: 1
Basement
- Area: 0
Heating
- Forced Air, Natural Gas
Cooling
- Central Air, Electric
Appliances
- Included: Dishwasher, Oven/Range - Gas, Refrigerator, Washer, Dryer, Disposal, Gas Water Heater
- Laundry: Main Level, Laundry Room
Features
- Attic, Breakfast Area, Ceiling Fan(s), Chair Railings, Entry Level Bedroom, Floor Plan - Traditional, Formal/Separate Dining Room, Kitchen - Table Space, Pantry, Primary Bath(s), Bathroom - Tub Shower, Dry Wall
- Flooring: Carpet, Ceramic Tile, Laminate
- Basement: Unfinished,Interior Entry,Partial
- Has fireplace: No
Interior area
- Total structure area: 2,329
- Total interior livable area: 2,329 sqft
- Finished area above ground: 2,329
- Finished area below ground: 0
Property
Parking
- Total spaces: 6
- Parking features: Asphalt, Circular Driveway, Driveway
- Uncovered spaces: 6
Accessibility
- Accessibility features: Accessible Entrance
Features
- Levels: Two
- Stories: 2
- Patio & porch: Deck
- Exterior features: Rain Gutters, Street Lights
- Pool features: None
- Fencing: Chain Link
Lot
- Size: 0.38 Acres
- Dimensions: 93.00 x 180.00
- Features: Corner Lot, Front Yard, Landscaped, Rear Yard, SideYard(s), Corner Lot/Unit
Details
- Additional structures: Above Grade, Below Grade, Outbuilding
- Parcel number: 110009000020
- Zoning: SF
- Special conditions: Standard
Construction
Type & style
- Home type: SingleFamily
- Architectural style: Colonial
- Property subtype: Single Family Residence
Materials
- Frame
- Foundation: Block, Brick/Mortar
- Roof: Architectural Shingle
Condition
- Good
- New construction: No
- Year built: 1935
Utilities & green energy
- Sewer: Public Sewer
- Water: Public
- Utilities for property: Cable Available, Electricity Available, Natural Gas Available
Community & neighborhood
Location
- Region: Clementon
- Subdivision: Silver Lake
- Municipality: CLEMENTON BORO
Other
Other facts
- Listing agreement: Exclusive Right To Sell
- Listing terms: Cash,Conventional,FHA,VA Loan
- Ownership: Fee Simple
Price history
| Date | Event | Price |
|---|---|---|
| 8/23/2024 | Sold | $335,000+1.5%$144/sqft |
Source: | ||
| 7/23/2024 | Pending sale | $329,900$142/sqft |
Source: | ||
| 7/8/2024 | Contingent | $329,900$142/sqft |
Source: | ||
| 6/28/2024 | Listed for sale | $329,900$142/sqft |
Source: | ||
| 5/3/2024 | Listing removed | -- |
Source: | ||
Public tax history
| Year | Property taxes | Tax assessment |
|---|---|---|
| 2025 | $8,054 | $178,500 |
| 2024 | $8,054 +4.4% | $178,500 |
| 2023 | $7,711 +2.1% | $178,500 |
Find assessor info on the county website
Neighborhood: 08021
Nearby schools
GreatSchools rating
- 7/10Clementon Elementary SchoolGrades: PK-8Distance: 0.6 mi

Get pre-qualified for a loan
At Zillow Home Loans, we can pre-qualify you in as little as 5 minutes with no impact to your credit score.An equal housing lender. NMLS #10287.
Sell for more on Zillow
Get a free Zillow Showcase℠ listing and you could sell for .
$366,000
2% more+ $7,320
With Zillow Showcase(estimated)
$373,320
