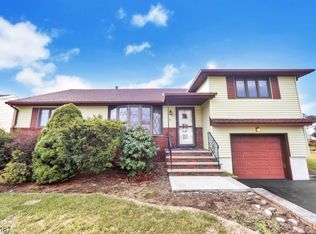THIS BEAUTIUFULLY RENOV.4 BRS,2.5 BATHS HOME OFFERS STUNNING NEWER KITCHEN /GRANITE COUNTERS, ISLAND,BIRCHWOOD CABINETS & TOP OF THE LINE SS APPLICANCES,OPENS FLOOR PLAN, LR W/CATH. CEILINGS,SKYLITES & SLIDERS LEADING TO TREK DECK(18X20)AND PRIVATE YARD, FLORIDA RM OR 3 SEASON RM(13X18),FR W/ WOODBURNING FIREPLACE,FIN. REG ROOM IN BASEMENT.LAUNDRY AND1/2 BATH ON LOWER LEVEL. GARAGE, UG SPRINGLER WITH BEAUTIFUL LANDSCAPING,TOO MUCH TO LIST, MUST SEE.
This property is off market, which means it's not currently listed for sale or rent on Zillow. This may be different from what's available on other websites or public sources.
