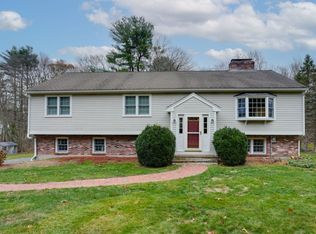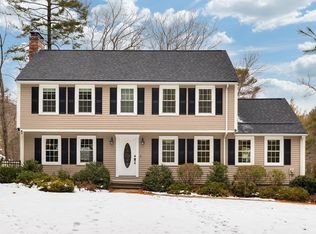Sold for $770,000
$770,000
38 Vega Rd, Marlborough, MA 01752
4beds
2,900sqft
Single Family Residence
Built in 1982
1.27 Acres Lot
$758,400 Zestimate®
$266/sqft
$4,339 Estimated rent
Home value
$758,400
$705,000 - $819,000
$4,339/mo
Zestimate® history
Loading...
Owner options
Explore your selling options
What's special
Fall in love with this beautifully 4-bedroom, 2.5-bath home located in a highly sought-after neighborhood, just minutes from the Marlborough Country Club. From its spacious layout to its unbeatable convenience, this home is move-in ready and designed for comfortable living. Inside, you’ll find stunning flooring, fresh paint, a vaulted ceiling in the living room, and a bright open-concept layout—plus a finished basement that adds valuable extra space. Step outside to enjoy a large deck and a generous, fenced-in backyard—ideal for relaxing evenings or entertaining guests. Whether you're hosting or unwinding, this home offers the perfect setting for every lifestyle.
Zillow last checked: 8 hours ago
Listing updated: July 16, 2025 at 11:55am
Listed by:
Trinity Group 508-331-9827,
Mega Realty Services 508-665-4004
Bought with:
Jack Middleton
Berkshire Hathaway HomeServices Commonwealth Real Estate
Source: MLS PIN,MLS#: 73371029
Facts & features
Interior
Bedrooms & bathrooms
- Bedrooms: 4
- Bathrooms: 3
- Full bathrooms: 2
- 1/2 bathrooms: 1
Primary bedroom
- Features: Bathroom - Full, Flooring - Hardwood
- Level: Second
Bedroom 2
- Features: Flooring - Hardwood
- Level: Second
Bedroom 3
- Features: Flooring - Hardwood
- Level: Second
Bedroom 4
- Features: Flooring - Hardwood
- Level: Second
Primary bathroom
- Features: Yes
Bathroom 1
- Features: Bathroom - Half
- Level: First
Bathroom 2
- Features: Bathroom - Full, Bathroom - With Tub & Shower, Dryer Hookup - Electric, Washer Hookup
- Level: Second
Bathroom 3
- Features: Bathroom - Full
- Level: Second
Dining room
- Level: First
Kitchen
- Features: Balcony / Deck, Countertops - Stone/Granite/Solid, Exterior Access, Open Floorplan
- Level: First
Living room
- Features: Vaulted Ceiling(s), Flooring - Hardwood, Recessed Lighting
- Level: First
Heating
- Baseboard, Natural Gas
Cooling
- Central Air
Appliances
- Laundry: Electric Dryer Hookup, Washer Hookup, In Basement
Features
- Flooring: Hardwood
- Basement: Full,Finished,Interior Entry,Garage Access
- Number of fireplaces: 1
- Fireplace features: Living Room
Interior area
- Total structure area: 2,900
- Total interior livable area: 2,900 sqft
- Finished area above ground: 2,100
- Finished area below ground: 800
Property
Parking
- Total spaces: 10
- Parking features: Under, Off Street
- Attached garage spaces: 2
- Uncovered spaces: 8
Features
- Patio & porch: Porch, Deck - Composite
- Exterior features: Porch, Deck - Composite, Storage, Fenced Yard, Stone Wall
- Fencing: Fenced
- Waterfront features: Lake/Pond, Beach Ownership(Public)
Lot
- Size: 1.27 Acres
- Features: Level
Details
- Parcel number: M:010 B:025 L:000,607967
- Zoning: RES
Construction
Type & style
- Home type: SingleFamily
- Architectural style: Colonial
- Property subtype: Single Family Residence
Materials
- Foundation: Concrete Perimeter
Condition
- Year built: 1982
Utilities & green energy
- Electric: 200+ Amp Service
- Sewer: Public Sewer
- Water: Public
- Utilities for property: for Gas Range, for Electric Dryer, Washer Hookup
Community & neighborhood
Community
- Community features: Shopping, Golf, Medical Facility, Highway Access, House of Worship
Location
- Region: Marlborough
Price history
| Date | Event | Price |
|---|---|---|
| 7/14/2025 | Sold | $770,000-3.7%$266/sqft |
Source: MLS PIN #73371029 Report a problem | ||
| 5/23/2025 | Contingent | $799,995$276/sqft |
Source: MLS PIN #73371029 Report a problem | ||
| 5/7/2025 | Listed for sale | $799,995-4.8%$276/sqft |
Source: MLS PIN #73371029 Report a problem | ||
| 10/11/2024 | Listing removed | $840,000$290/sqft |
Source: MLS PIN #73209572 Report a problem | ||
| 9/24/2024 | Price change | $840,000-2.3%$290/sqft |
Source: MLS PIN #73209572 Report a problem | ||
Public tax history
| Year | Property taxes | Tax assessment |
|---|---|---|
| 2025 | $7,286 +4.7% | $738,900 +8.8% |
| 2024 | $6,956 -7.3% | $679,300 +4.4% |
| 2023 | $7,507 +15.1% | $650,500 +30.9% |
Find assessor info on the county website
Neighborhood: Concord Road West
Nearby schools
GreatSchools rating
- 4/10Charles Jaworek SchoolGrades: K-5Distance: 1.6 mi
- 4/101 Lt Charles W. Whitcomb SchoolGrades: 6-8Distance: 2.6 mi
- 3/10Marlborough High SchoolGrades: 9-12Distance: 2.3 mi
Get a cash offer in 3 minutes
Find out how much your home could sell for in as little as 3 minutes with a no-obligation cash offer.
Estimated market value
$758,400

