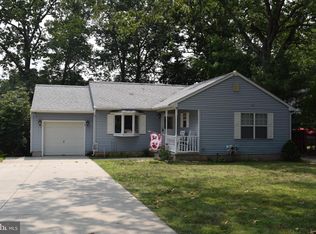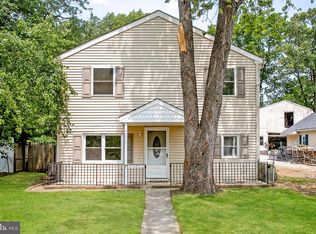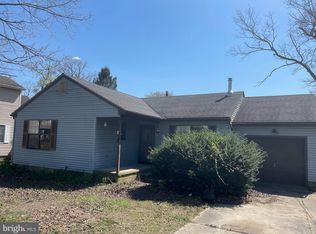Sold for $392,000 on 04/21/25
$392,000
38 W 5th Ave, Pine Hill, NJ 08021
3beds
3,500sqft
Single Family Residence
Built in 1960
0.34 Acres Lot
$410,500 Zestimate®
$112/sqft
$3,945 Estimated rent
Home value
$410,500
$361,000 - $468,000
$3,945/mo
Zestimate® history
Loading...
Owner options
Explore your selling options
What's special
Huge, Big Colossal are just a few words to describe this opportunity. This home sits on an oversized lot on a dead-end street across from a thick forest and boasts super-sized rooms and a huge garage with the potential for additional income-producing living space. The first floor of this awesome home includes a Living Room, Master suite with a colossal walk-through closet and dressing area, master bath with soaking tub and shower as well as a private porch for morning coffee, an office that could be used as a guest bedroom, a laundry room, huge eat-in Kitchen with plenty of cabinets, Large dining area leading to a gigantic Family room with Fireplace and wet bar. This space is perfect for hosting large gatherings. The first floor has an additional full bath and a powder room. The stairs, with their unique copper railing, lead to the second-floor sitting area that can be an exercise area, teen gamer hangout, or additional office area. Two additional master suite-like bedrooms with their full baths are on this floor. This home is perfect for a blended family, a generational living scenario, or someone who wants space. The Garage is oversized and perfect for a motorhead, woodworker, or contractor. The second floor was originally built to accommodate a 1-bedroom apartment. The seller makes no representation of whether it could be finished into a living space but could be used for storage. Lastly, the property has a very inviting porch, the length of the house, excellent curb appeal, and a monster-sized driveway able to handle RVs and lots of cars. Added bonus: a 1-year 2-10 Home Warranty
Zillow last checked: 8 hours ago
Listing updated: May 06, 2025 at 01:11pm
Listed by:
Brad T Tomaziefski 609-352-6910,
Real Broker, LLC
Bought with:
Jessica Stewart
Prime Realty Partners
Source: Bright MLS,MLS#: NJCD2085300
Facts & features
Interior
Bedrooms & bathrooms
- Bedrooms: 3
- Bathrooms: 5
- Full bathrooms: 4
- 1/2 bathrooms: 1
- Main level bathrooms: 3
- Main level bedrooms: 1
Primary bedroom
- Features: Walk-In Closet(s), Bathroom - Jetted Tub
- Level: Main
- Area: 252 Square Feet
- Dimensions: 18 X 14
Bedroom 1
- Level: Upper
- Area: 378 Square Feet
- Dimensions: 21 X 18
Bedroom 2
- Level: Upper
- Area: 378 Square Feet
- Dimensions: 21 X 18
Dining room
- Level: Main
- Area: 160 Square Feet
- Dimensions: 16 x 10
Family room
- Features: Fireplace - Gas, Wet Bar
- Level: Main
- Area: 432 Square Feet
- Dimensions: 27 X 16
Kitchen
- Features: Kitchen - Electric Cooking, Eat-in Kitchen
- Level: Main
- Area: 352 Square Feet
- Dimensions: 22 X 16
Laundry
- Level: Main
- Area: 63 Square Feet
- Dimensions: 9 x 7
Living room
- Features: Fireplace - Other
- Level: Main
- Area: 294 Square Feet
- Dimensions: 21 X 14
Office
- Level: Main
- Area: 108 Square Feet
- Dimensions: 12 x 9
Sitting room
- Level: Upper
- Area: 216 Square Feet
- Dimensions: 18 x 12
Heating
- Forced Air, Central, Electric
Cooling
- Central Air, Electric
Appliances
- Included: Dishwasher, Disposal, Gas Water Heater
- Laundry: Main Level, Laundry Room
Features
- Primary Bath(s), Eat-in Kitchen
- Flooring: Wood, Carpet, Tile/Brick
- Basement: Partial
- Number of fireplaces: 1
Interior area
- Total structure area: 3,500
- Total interior livable area: 3,500 sqft
- Finished area above ground: 3,500
Property
Parking
- Total spaces: 10
- Parking features: Asphalt, Driveway
- Uncovered spaces: 10
Accessibility
- Accessibility features: None
Features
- Levels: Two
- Stories: 2
- Patio & porch: Deck, Porch
- Pool features: None
- Frontage length: Road Frontage: 100
Lot
- Size: 0.34 Acres
- Dimensions: 100 x 150
Details
- Additional structures: Above Grade
- Parcel number: 280007300071
- Zoning: SFR
- Special conditions: Standard
Construction
Type & style
- Home type: SingleFamily
- Architectural style: Cape Cod
- Property subtype: Single Family Residence
Materials
- Vinyl Siding, Wood Siding
- Foundation: Block
- Roof: Shingle,Architectural Shingle
Condition
- New construction: No
- Year built: 1960
- Major remodel year: 2002
Utilities & green energy
- Sewer: Public Sewer
- Water: Public
Community & neighborhood
Location
- Region: Pine Hill
- Subdivision: None Available
- Municipality: PINE HILL BORO
Other
Other facts
- Listing agreement: Exclusive Right To Sell
- Listing terms: Conventional,FHA,VA Loan
- Ownership: Fee Simple
Price history
| Date | Event | Price |
|---|---|---|
| 4/21/2025 | Sold | $392,000-2%$112/sqft |
Source: | ||
| 3/14/2025 | Pending sale | $399,888$114/sqft |
Source: | ||
| 3/4/2025 | Price change | $399,8880%$114/sqft |
Source: | ||
| 2/24/2025 | Pending sale | $399,900$114/sqft |
Source: | ||
| 1/28/2025 | Listed for sale | $399,900+37.9%$114/sqft |
Source: | ||
Public tax history
| Year | Property taxes | Tax assessment |
|---|---|---|
| 2025 | $10,614 | $200,000 |
| 2024 | $10,614 -2.5% | $200,000 |
| 2023 | $10,884 +3% | $200,000 |
Find assessor info on the county website
Neighborhood: 08021
Nearby schools
GreatSchools rating
- 3/10Albert M. Bean Elementary SchoolGrades: PK-5Distance: 0.3 mi
- 4/10Pine Hill Middle SchoolGrades: 6-8Distance: 1.5 mi
- 2/10Overbrook High SchoolGrades: 9-12Distance: 1.6 mi
Schools provided by the listing agent
- Elementary: Albert M. Bean E.s.
- Middle: Pine Hill M.s.
- High: Overbrook High School
Source: Bright MLS. This data may not be complete. We recommend contacting the local school district to confirm school assignments for this home.

Get pre-qualified for a loan
At Zillow Home Loans, we can pre-qualify you in as little as 5 minutes with no impact to your credit score.An equal housing lender. NMLS #10287.
Sell for more on Zillow
Get a free Zillow Showcase℠ listing and you could sell for .
$410,500
2% more+ $8,210
With Zillow Showcase(estimated)
$418,710

