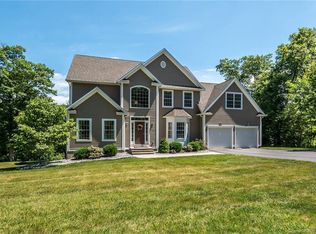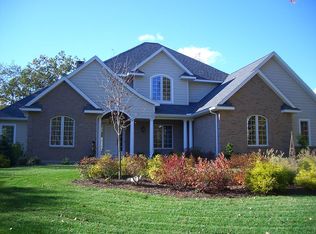Sold for $875,000 on 07/18/25
$875,000
38 Warren Glen, Burlington, CT 06013
5beds
3,227sqft
Single Family Residence
Built in 2005
3.29 Acres Lot
$895,400 Zestimate®
$271/sqft
$5,157 Estimated rent
Home value
$895,400
$815,000 - $985,000
$5,157/mo
Zestimate® history
Loading...
Owner options
Explore your selling options
What's special
When sophistication and luxury meet, you get perfection. Nestled on 3.29 acres in a quiet and tranquil neighborhood setting. You will be captivated by the beauty of the home framed by its manicured grounds! Upon entering, your eyes will feast on the custom crafted woodwork and gleaming hardwood floors throughout. The foyer was remodeled to create a more open/welcoming flow! French doors lead to a formal living room-could also be an in-home office. The oversized and decadent family room offers a gas fireplace, a wall of windows that bring in the garden and pool views. This eat-in kitchen offers premium/oversized appliances, a center island, gas cook top, a coffee bar and ample counter/cabinet space for all of your needs. Entertaining in the formal dining room is sure to be the perfect room for gatherings of any size. Upstairs is the primary suite which has its own wing, boasting a tray ceiling, a walk-in closet with built-ins & a spa-like full bath. An additional four bedrooms and two full baths are found on the second floor along with the laundry room. If you would like, the walk-out basement could easily be finished for additional living space. There is no need to leave your home to go on vacation ~ the inground, gunite, pool is complete with a luxurious hot tub. Enjoy sport activities on the established lawn! Additional features include: high-quality lighting throughout, custom window treatments, a new well tank and hot water heater and a whole house generator.
Zillow last checked: 8 hours ago
Listing updated: July 18, 2025 at 08:44am
Listed by:
Pia Ciccone Team,
Pia G. Ciccone 860-573-4026,
Berkshire Hathaway NE Prop. 860-677-4949
Bought with:
Jon Sheaffer, REB.0791075
Sheaffer & Company Real Estate LLC
Source: Smart MLS,MLS#: 24089651
Facts & features
Interior
Bedrooms & bathrooms
- Bedrooms: 5
- Bathrooms: 4
- Full bathrooms: 3
- 1/2 bathrooms: 1
Primary bedroom
- Features: Full Bath, Walk-In Closet(s), Hardwood Floor
- Level: Upper
- Area: 280 Square Feet
- Dimensions: 20 x 14
Bedroom
- Features: Jack & Jill Bath, Hardwood Floor
- Level: Upper
- Area: 260 Square Feet
- Dimensions: 13 x 20
Bedroom
- Features: French Doors, Hardwood Floor
- Level: Upper
- Area: 126 Square Feet
- Dimensions: 9 x 14
Bedroom
- Features: Hardwood Floor
- Level: Upper
- Area: 208 Square Feet
- Dimensions: 16 x 13
Bedroom
- Features: Jack & Jill Bath, Hardwood Floor
- Level: Upper
- Area: 294 Square Feet
- Dimensions: 14 x 21
Dining room
- Features: Hardwood Floor
- Level: Main
- Area: 195 Square Feet
- Dimensions: 15 x 13
Family room
- Features: Fireplace, Hardwood Floor
- Level: Main
- Area: 315 Square Feet
- Dimensions: 21 x 15
Kitchen
- Features: Granite Counters, Eating Space, Sliders, Hardwood Floor
- Level: Main
- Area: 462 Square Feet
- Dimensions: 33 x 14
Living room
- Features: French Doors, Hardwood Floor
- Level: Main
- Area: 196 Square Feet
- Dimensions: 14 x 14
Heating
- Forced Air, Oil
Cooling
- Central Air
Appliances
- Included: Oven/Range, Microwave, Refrigerator, Dishwasher, Washer, Dryer, Water Heater
Features
- Central Vacuum
- Basement: Full,Unfinished
- Attic: Pull Down Stairs
- Number of fireplaces: 1
Interior area
- Total structure area: 3,227
- Total interior livable area: 3,227 sqft
- Finished area above ground: 3,227
Property
Parking
- Parking features: None, Garage Door Opener
Features
- Has private pool: Yes
- Pool features: Gunite, In Ground
Lot
- Size: 3.29 Acres
- Features: Few Trees, Open Lot
Details
- Parcel number: 2492546
- Zoning: R44
Construction
Type & style
- Home type: SingleFamily
- Architectural style: Colonial
- Property subtype: Single Family Residence
Materials
- Vinyl Siding
- Foundation: Concrete Perimeter
- Roof: Asphalt
Condition
- New construction: No
- Year built: 2005
Utilities & green energy
- Sewer: Septic Tank
- Water: Well
- Utilities for property: Cable Available
Community & neighborhood
Security
- Security features: Security System
Location
- Region: Burlington
- Subdivision: Johnny Cake
Price history
| Date | Event | Price |
|---|---|---|
| 7/18/2025 | Sold | $875,000-2.8%$271/sqft |
Source: | ||
| 6/20/2025 | Pending sale | $899,900$279/sqft |
Source: | ||
| 6/8/2025 | Contingent | $899,900$279/sqft |
Source: | ||
| 5/2/2025 | Listed for sale | $899,900+93.5%$279/sqft |
Source: | ||
| 4/25/2012 | Sold | $465,000-33.2%$144/sqft |
Source: | ||
Public tax history
| Year | Property taxes | Tax assessment |
|---|---|---|
| 2025 | $12,259 +2.7% | $460,880 |
| 2024 | $11,937 +5.9% | $460,880 +31.6% |
| 2023 | $11,277 -1.5% | $350,210 |
Find assessor info on the county website
Neighborhood: 06013
Nearby schools
GreatSchools rating
- 7/10Har-Bur Middle SchoolGrades: 5-8Distance: 2.5 mi
- 7/10Lewis S. Mills High SchoolGrades: 9-12Distance: 2.5 mi
- 8/10Lake Garda Elementary SchoolGrades: PK-4Distance: 4.6 mi
Schools provided by the listing agent
- Elementary: Harwinton Consolidated
- Middle: Har-Bur
- High: Lewis Mills
Source: Smart MLS. This data may not be complete. We recommend contacting the local school district to confirm school assignments for this home.

Get pre-qualified for a loan
At Zillow Home Loans, we can pre-qualify you in as little as 5 minutes with no impact to your credit score.An equal housing lender. NMLS #10287.
Sell for more on Zillow
Get a free Zillow Showcase℠ listing and you could sell for .
$895,400
2% more+ $17,908
With Zillow Showcase(estimated)
$913,308
