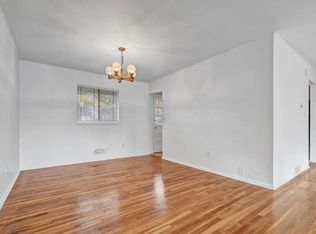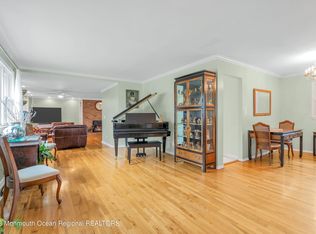Sold for $770,000
$770,000
38 Westbrook Road, Howell, NJ 07731
4beds
--sqft
Single Family Residence
Built in 1964
0.34 Acres Lot
$823,800 Zestimate®
$--/sqft
$3,941 Estimated rent
Home value
$823,800
$758,000 - $898,000
$3,941/mo
Zestimate® history
Loading...
Owner options
Explore your selling options
What's special
Welcome to your dream home in sought after Candlewood! This stunning property offers the perfect blend of comfort, style, and functionality. Nestled in a serene neighborhood, this spacious 4-bedroom, 2.5-bathroom gem boasts a 1-car garage, an inviting enclosed porch, and a Bilko door walk-out basement. Step inside and be greeted by the warmth of the wood flooring that flows seamlessly throughout most of the home, adding a touch of elegance to every room. The layout creates an airy atmosphere, perfect for entertaining guests or simply unwinding after a long day. The updated bathrooms are a true highlight, featuring modern fixtures and finishes that exude luxury and sophistication. Whether you're soaking in the tub or getting ready for the day, you'll appreciate the attention to detail and craftsmanship that went into every design choice.
Outside, the spacious enclosed porch offers the ideal spot for enjoying your morning coffee or hosting summer barbecues with friends and family. And with an unfinished Bilko door walk-out basement, the possibilities are endless - create the ultimate game room, home gym, or cozy retreat to escape the hustle and bustle of everyday life. Don't miss your chance to make this beautiful house your new home. Schedule a showing today and experience the lifestyle you've always dreamed of!
Zillow last checked: 8 hours ago
Listing updated: February 18, 2025 at 07:21pm
Listed by:
Lucia Palmese 7325672744,
Coldwell Banker Realty,
Carol Tyson Ashworth 732-513-9773,
Coldwell Banker Realty
Bought with:
Reuven Weiss, 1642768
Nationwide Homes Realty
Source: MoreMLS,MLS#: 22411917
Facts & features
Interior
Bedrooms & bathrooms
- Bedrooms: 4
- Bathrooms: 3
- Full bathrooms: 2
- 1/2 bathrooms: 1
Bedroom
- Area: 108.15
- Dimensions: 10.5 x 10.3
Bedroom
- Area: 148.03
- Dimensions: 11.3 x 13.1
Bedroom
- Area: 131.08
- Dimensions: 11.3 x 11.6
Other
- Area: 248.98
- Dimensions: 11.8 x 21.1
Dining room
- Area: 146.65
- Dimensions: 13.2 x 11.11
Family room
- Area: 200.91
- Dimensions: 18.1 x 11.1
Kitchen
- Area: 149.94
- Dimensions: 12.6 x 11.9
Living room
- Area: 253.54
- Dimensions: 18.11 x 14
Sunroom
- Area: 338.13
- Dimensions: 15.3 x 22.1
Heating
- Natural Gas, Forced Air
Cooling
- Central Air
Features
- Center Hall
- Flooring: Linoleum, Vinyl, Ceramic Tile, Wood
- Doors: Bilco Style Doors
- Basement: Unfinished
Property
Parking
- Total spaces: 1
- Parking features: Paved, Driveway
- Attached garage spaces: 1
- Has uncovered spaces: Yes
Features
- Stories: 2
- Exterior features: Lighting
Lot
- Size: 0.34 Acres
- Dimensions: 100 x 150
- Topography: Level
Details
- Parcel number: 21000352100020
- Zoning description: Residential, Single Family
Construction
Type & style
- Home type: SingleFamily
- Architectural style: Colonial
- Property subtype: Single Family Residence
Materials
- Brick
Condition
- New construction: No
- Year built: 1964
Utilities & green energy
- Sewer: Public Sewer
Community & neighborhood
Location
- Region: Howell
- Subdivision: Candlewood
Price history
| Date | Event | Price |
|---|---|---|
| 7/15/2024 | Sold | $770,000+5.5% |
Source: | ||
| 5/8/2024 | Pending sale | $730,000 |
Source: | ||
| 5/3/2024 | Listed for sale | $730,000+329.4% |
Source: | ||
| 7/15/1998 | Sold | $170,000 |
Source: Public Record Report a problem | ||
Public tax history
| Year | Property taxes | Tax assessment |
|---|---|---|
| 2025 | $10,713 +15.6% | $626,100 +15.6% |
| 2024 | $9,265 +2.5% | $541,500 +11.4% |
| 2023 | $9,043 +4.8% | $485,900 +18% |
Find assessor info on the county website
Neighborhood: Candlewood
Nearby schools
GreatSchools rating
- NATaunton Elementary SchoolGrades: PK-2Distance: 0.3 mi
- 5/10Howell Twp M S SouthGrades: 6-8Distance: 4 mi
- 5/10Howell High SchoolGrades: 9-12Distance: 3.1 mi
Get a cash offer in 3 minutes
Find out how much your home could sell for in as little as 3 minutes with a no-obligation cash offer.
Estimated market value$823,800
Get a cash offer in 3 minutes
Find out how much your home could sell for in as little as 3 minutes with a no-obligation cash offer.
Estimated market value
$823,800

