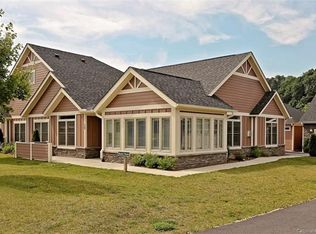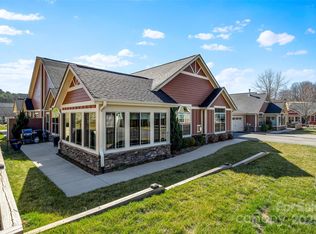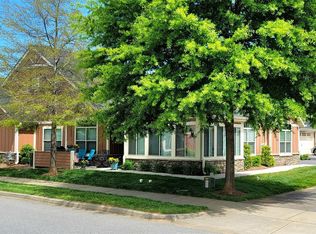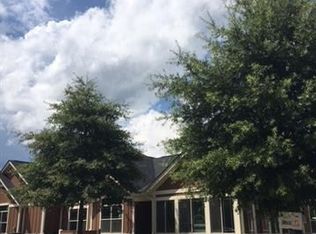Closed
$590,000
38 Westfield Way, Candler, NC 28715
3beds
2,318sqft
Townhouse
Built in 2020
0.05 Acres Lot
$589,800 Zestimate®
$255/sqft
$2,789 Estimated rent
Home value
$589,800
$560,000 - $619,000
$2,789/mo
Zestimate® history
Loading...
Owner options
Explore your selling options
What's special
This immaculate Arts & Crafts townhome offers effortless main-level living in a vibrant, amenity-rich community featuring a clubhouse, pool, fitness center, sidewalks, lawn care, and an active social calendar. The well-designed layout includes a primary suite, guest suite, home office or study, and a sun-drenched sunroom—plus an additional flex space ideal for crafts, hobbies, or creative endeavors. Upstairs, a large bedroom with ensuite bath provides the perfect guest suite, second office, or versatile bonus room. The stylish kitchen boasts granite countertops, a gas range, skylights, breakfast bar, generous cabinetry, and well sized pantry. Wide-plank flooring adds warmth throughout the main living areas, while a cozy gas fireplace invites relaxation. With abundant storage and a spacious two-car garage, this home offers both comfort and practicality. Discover the relaxed lifestyle and unbeatable location that awaits you at The Vistas.
Zillow last checked: 8 hours ago
Listing updated: November 24, 2025 at 11:30am
Listing Provided by:
Cami Silver cami@pattonallenre.com,
Patton Allen Real Estate LLC
Bought with:
Debbie Hrncir
Howard Hanna Beverly-Hanks Asheville-Biltmore Park
Source: Canopy MLS as distributed by MLS GRID,MLS#: 4274179
Facts & features
Interior
Bedrooms & bathrooms
- Bedrooms: 3
- Bathrooms: 3
- Full bathrooms: 3
- Main level bedrooms: 2
Primary bedroom
- Level: Main
Bedroom s
- Level: Main
Bathroom full
- Level: Main
Bathroom full
- Level: Main
Bathroom full
- Level: Upper
Dining area
- Level: Main
Flex space
- Level: Upper
Great room
- Level: Main
Kitchen
- Level: Main
Laundry
- Level: Main
Study
- Level: Main
Sunroom
- Level: Main
Sunroom
- Level: Main
Heating
- Forced Air, Natural Gas
Cooling
- Ceiling Fan(s), Central Air
Appliances
- Included: Dishwasher, Disposal, Gas Cooktop, Gas Range, Refrigerator, Tankless Water Heater
- Laundry: Inside, Laundry Room, Main Level, Sink, Washer Hookup
Features
- Breakfast Bar, Kitchen Island, Open Floorplan, Walk-In Closet(s)
- Flooring: Carpet, Tile, Wood
- Doors: French Doors
- Has basement: No
- Fireplace features: Gas, Living Room
Interior area
- Total structure area: 2,318
- Total interior livable area: 2,318 sqft
- Finished area above ground: 2,318
- Finished area below ground: 0
Property
Parking
- Total spaces: 2
- Parking features: Attached Garage, Parking Space(s), Garage on Main Level
- Attached garage spaces: 2
Features
- Levels: One and One Half
- Stories: 1
- Entry location: Main
- Patio & porch: Front Porch
- Exterior features: Lawn Maintenance
- Pool features: Community
Lot
- Size: 0.05 Acres
- Features: Corner Lot, Level
Details
- Parcel number: 960735930400000
- Zoning: R-2
- Special conditions: Standard
Construction
Type & style
- Home type: Townhouse
- Architectural style: Traditional
- Property subtype: Townhouse
Materials
- Hardboard Siding
- Foundation: Slab
Condition
- New construction: No
- Year built: 2020
Utilities & green energy
- Sewer: Public Sewer
- Water: City
- Utilities for property: Cable Available, Cable Connected, Electricity Connected, Underground Power Lines, Underground Utilities
Community & neighborhood
Security
- Security features: Carbon Monoxide Detector(s), Smoke Detector(s)
Community
- Community features: Clubhouse, Street Lights, Walking Trails
Location
- Region: Candler
- Subdivision: Vistas Of Westfield
HOA & financial
HOA
- Has HOA: Yes
- HOA fee: $285 monthly
- Association name: Lifestyle Property Management
- Association phone: 828-348-0677
Other
Other facts
- Listing terms: Cash,Conventional
- Road surface type: Asphalt, Paved
Price history
| Date | Event | Price |
|---|---|---|
| 11/24/2025 | Sold | $590,000-0.8%$255/sqft |
Source: | ||
| 11/6/2025 | Pending sale | $594,700$257/sqft |
Source: | ||
| 7/8/2025 | Listed for sale | $594,700+43.3%$257/sqft |
Source: | ||
| 12/11/2020 | Sold | $415,000$179/sqft |
Source: Public Record | ||
Public tax history
| Year | Property taxes | Tax assessment |
|---|---|---|
| 2024 | $2,573 +5.1% | $403,600 +1.9% |
| 2023 | $2,448 +4.2% | $396,100 |
| 2022 | $2,349 | $396,100 |
Find assessor info on the county website
Neighborhood: 28715
Nearby schools
GreatSchools rating
- 7/10Sand Hill-Venable ElementaryGrades: PK-4Distance: 2.6 mi
- 6/10Enka MiddleGrades: 7-8Distance: 1.2 mi
- 6/10Enka HighGrades: 9-12Distance: 1.8 mi
Schools provided by the listing agent
- Elementary: Sand Hill-Venable/Enka
- Middle: Enka
- High: Enka
Source: Canopy MLS as distributed by MLS GRID. This data may not be complete. We recommend contacting the local school district to confirm school assignments for this home.
Get a cash offer in 3 minutes
Find out how much your home could sell for in as little as 3 minutes with a no-obligation cash offer.
Estimated market value
$589,800
Get a cash offer in 3 minutes
Find out how much your home could sell for in as little as 3 minutes with a no-obligation cash offer.
Estimated market value
$589,800



