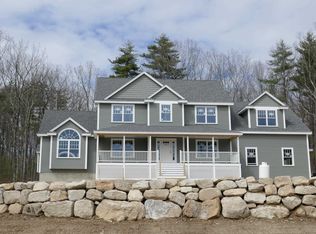Sold for $645,000
$645,000
38 Westview Rd, Brookline, NH 03033
3beds
3,293sqft
Single Family Residence
Built in 1996
2.07 Acres Lot
$723,000 Zestimate®
$196/sqft
$4,884 Estimated rent
Home value
$723,000
$687,000 - $759,000
$4,884/mo
Zestimate® history
Loading...
Owner options
Explore your selling options
What's special
3 Bed, 2.5 Bath home on a 2 acre lot! Enter via the Main Front Door, Side Front Door or the 2 Car Garage which leads into a small mudroom area and 1/2 bath, and the laundry rm with pantry storage. A large formal dining room with natural wood chair rail detail, as are most of the doorframes and accents in this lovely home. The large tiled eat-in kitchen with updated appliances has island with seating, storage, granite counters and sliding doors that lead out to the deck and screened porch. The Living rm has a fireplace, wide plank wood flooring, and French doors that lead out to a screen porch. The 2nd flr has a large primary suite with walk-in closet, and full bath with dual sink vanity, separate claw-foot soaking tub and shower. Two additional beds and a full bath complete the 2nd floor layout. The 3rd flr also offers a guest space or home office, and accesses a large attic storage area. A walk-out lower level offers a large den area and pellet stove and a large utility room.
Zillow last checked: 8 hours ago
Listing updated: January 11, 2024 at 08:57am
Listed by:
The Adams Home Team 603-320-6368,
Keller Williams Gateway Realty 603-883-8400
Bought with:
The Adams Home Team
Keller Williams Gateway Realty
Source: MLS PIN,MLS#: 73184342
Facts & features
Interior
Bedrooms & bathrooms
- Bedrooms: 3
- Bathrooms: 3
- Full bathrooms: 2
- 1/2 bathrooms: 1
Primary bedroom
- Level: Second
Bedroom 2
- Level: Second
Bedroom 3
- Level: Second
Bedroom 4
- Level: Third
Primary bathroom
- Features: Yes
Bathroom 1
- Level: First
Bathroom 2
- Level: Second
Bathroom 3
- Level: Second
Dining room
- Level: First
Family room
- Level: Basement
Kitchen
- Level: First
Living room
- Level: First
Heating
- Baseboard, Propane
Cooling
- None
Appliances
- Included: Water Heater, Range, Dishwasher, Microwave, Refrigerator, Washer, Dryer
- Laundry: First Floor, Washer Hookup
Features
- Walk-up Attic
- Flooring: Wood, Tile, Carpet
- Basement: Full,Partially Finished,Walk-Out Access,Interior Entry
- Number of fireplaces: 1
Interior area
- Total structure area: 3,293
- Total interior livable area: 3,293 sqft
Property
Parking
- Total spaces: 6
- Parking features: Attached, Garage Door Opener, Garage Faces Side, Off Street, Paved
- Attached garage spaces: 2
- Uncovered spaces: 4
Features
- Patio & porch: Porch - Enclosed, Screened, Deck
- Exterior features: Porch - Enclosed, Porch - Screened, Deck
Lot
- Size: 2.07 Acres
- Features: Wooded
Details
- Parcel number: 22293
- Zoning: 02-Res
Construction
Type & style
- Home type: SingleFamily
- Architectural style: Colonial
- Property subtype: Single Family Residence
Materials
- Foundation: Concrete Perimeter
- Roof: Shingle
Condition
- Year built: 1996
Utilities & green energy
- Electric: Circuit Breakers
- Sewer: Private Sewer
- Water: Private
- Utilities for property: for Gas Range, Washer Hookup
Community & neighborhood
Location
- Region: Brookline
Other
Other facts
- Road surface type: Paved
Price history
| Date | Event | Price |
|---|---|---|
| 1/11/2024 | Sold | $645,000+1.2%$196/sqft |
Source: MLS PIN #73184342 Report a problem | ||
| 12/11/2023 | Contingent | $637,500$194/sqft |
Source: | ||
| 12/6/2023 | Listed for sale | $637,500$194/sqft |
Source: | ||
| 12/6/2023 | Contingent | $637,500$194/sqft |
Source: | ||
| 12/1/2023 | Listed for sale | $637,500+65.6%$194/sqft |
Source: | ||
Public tax history
| Year | Property taxes | Tax assessment |
|---|---|---|
| 2024 | $14,070 +8.8% | $622,300 |
| 2023 | $12,931 +14.8% | $622,300 +64.2% |
| 2022 | $11,267 +6.9% | $379,100 |
Find assessor info on the county website
Neighborhood: 03033
Nearby schools
GreatSchools rating
- 6/10Richard Maghakian Memorial SchoolGrades: PK-3Distance: 2.4 mi
- 7/10Hollis-Brookline Middle SchoolGrades: 7-8Distance: 3.6 mi
- 9/10Hollis-Brookline High SchoolGrades: 9-12Distance: 3.7 mi
Get pre-qualified for a loan
At Zillow Home Loans, we can pre-qualify you in as little as 5 minutes with no impact to your credit score.An equal housing lender. NMLS #10287.
