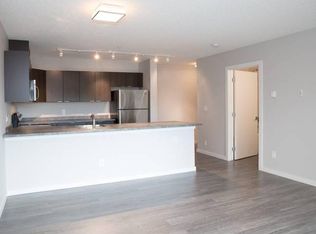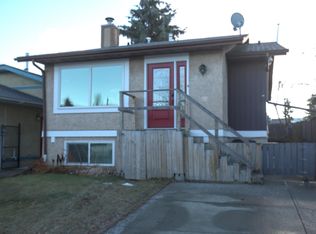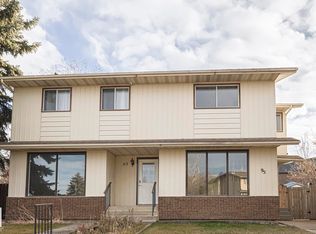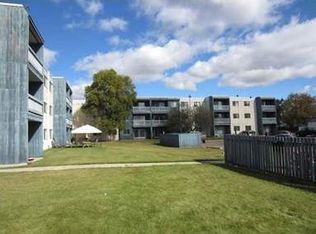Properties adjacent to the Heritage Grove trails are a rare find. This desirable home boasts a vast backyard akin to an acreage, complete with multiple enjoyment areas, decks for seating and dining, and mature trees that provide tranquility and privacy. The pristine residence features 3,300 sqft of combined living space, including four bedrooms (with a spacious master bedroom that includes a 3-piece ensuite with a walk-in shower), 3.5 bathrooms, a living room with a vaulted ceiling and expansive windows, a well-lit formal dining room, a kitchen offering stunning backyard views, and a cozy family room rich in character. The fully finished basement serves as an ideal entertainment hub, offering ample space, a wet bar, and a renovated 3-piece bathroom. Additional storage is provided by a large storeroom, an insulated double garage, and outdoor sheds. Recent upgrades include windows, doors, a hot water tank, bathrooms, and fencing. Conveniently located near schools and parks with direct access to trails.
This property is off market, which means it's not currently listed for sale or rent on Zillow. This may be different from what's available on other websites or public sources.



