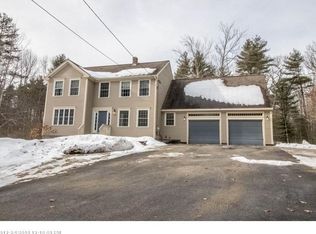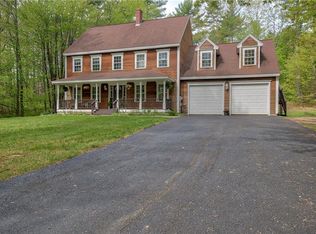Closed
$525,000
38 Winding Brook Lane, Dayton, ME 04005
3beds
2,016sqft
Single Family Residence
Built in 1998
3 Acres Lot
$264,700 Zestimate®
$260/sqft
$3,337 Estimated rent
Home value
$264,700
$236,000 - $296,000
$3,337/mo
Zestimate® history
Loading...
Owner options
Explore your selling options
What's special
Looking for a project? There are just a few here to make this wonderful home into a showplace. Located at end of subdivision with privacy and land surrounding home. Great area, less than 5 miles to all of the shops at Biddeford Crossing and more. Easily access the turnpike as well. Primary bath needs completion, 2nd bay of garage is partitioned and would need to be removed to access as a garage. Deck needs work, exterior trim and siding needs some work.
Zillow last checked: 8 hours ago
Listing updated: September 17, 2025 at 06:05am
Listed by:
Coldwell Banker Realty 207-773-1990
Bought with:
Coldwell Banker Realty
Source: Maine Listings,MLS#: 1634462
Facts & features
Interior
Bedrooms & bathrooms
- Bedrooms: 3
- Bathrooms: 3
- Full bathrooms: 2
- 1/2 bathrooms: 1
Bedroom 1
- Features: Walk-In Closet(s)
- Level: Second
Bedroom 2
- Level: Second
Bedroom 3
- Level: Second
Dining room
- Features: Formal
- Level: First
Kitchen
- Features: Eat-in Kitchen
- Level: First
Laundry
- Level: First
Living room
- Features: Informal
- Level: First
Sunroom
- Features: Four-Season, Heat Stove Hookup, Vaulted Ceiling(s)
- Level: First
Heating
- Baseboard, Hot Water
Cooling
- None
Appliances
- Included: Dishwasher, Gas Range, Refrigerator
Features
- Walk-In Closet(s), Primary Bedroom w/Bath
- Flooring: Tile, Wood
- Basement: Bulkhead,Interior Entry,Full,Unfinished
- Has fireplace: No
Interior area
- Total structure area: 2,016
- Total interior livable area: 2,016 sqft
- Finished area above ground: 2,016
- Finished area below ground: 0
Property
Parking
- Total spaces: 2
- Parking features: Paved, 5 - 10 Spaces, Storage
- Attached garage spaces: 2
Accessibility
- Accessibility features: Elevator/Chair Lift
Features
- Patio & porch: Deck
Lot
- Size: 3 Acres
- Features: Near Shopping, Near Turnpike/Interstate, Open Lot, Landscaped, Wooded
Details
- Parcel number: DAYTM3L15D10
- Zoning: Rural Fields Dist
- Other equipment: Central Vacuum
Construction
Type & style
- Home type: SingleFamily
- Architectural style: Colonial
- Property subtype: Single Family Residence
Materials
- Wood Frame, Wood Siding
- Roof: Shingle
Condition
- Year built: 1998
Utilities & green energy
- Electric: Circuit Breakers
- Sewer: Private Sewer, Septic Design Available
- Water: Private, Well
Community & neighborhood
Location
- Region: Dayton
- Subdivision: Kimball Farm Estates
HOA & financial
HOA
- Has HOA: Yes
Other
Other facts
- Road surface type: Paved
Price history
| Date | Event | Price |
|---|---|---|
| 9/16/2025 | Sold | $525,000-8.7%$260/sqft |
Source: | ||
| 8/19/2025 | Pending sale | $575,000$285/sqft |
Source: | ||
| 8/15/2025 | Listed for sale | $575,000$285/sqft |
Source: | ||
Public tax history
| Year | Property taxes | Tax assessment |
|---|---|---|
| 2024 | $5,352 | $377,200 |
| 2023 | $5,352 | $377,200 |
| 2022 | $5,352 +0% | $377,200 +0.1% |
Find assessor info on the county website
Neighborhood: 04005
Nearby schools
GreatSchools rating
- 7/10Dayton Consolidated SchoolGrades: PK-5Distance: 2 mi
- NAMildred L Day SchoolGrades: K-8Distance: 5.1 mi
- 5/10Biddeford High SchoolGrades: 9-12Distance: 5.5 mi

Get pre-qualified for a loan
At Zillow Home Loans, we can pre-qualify you in as little as 5 minutes with no impact to your credit score.An equal housing lender. NMLS #10287.

